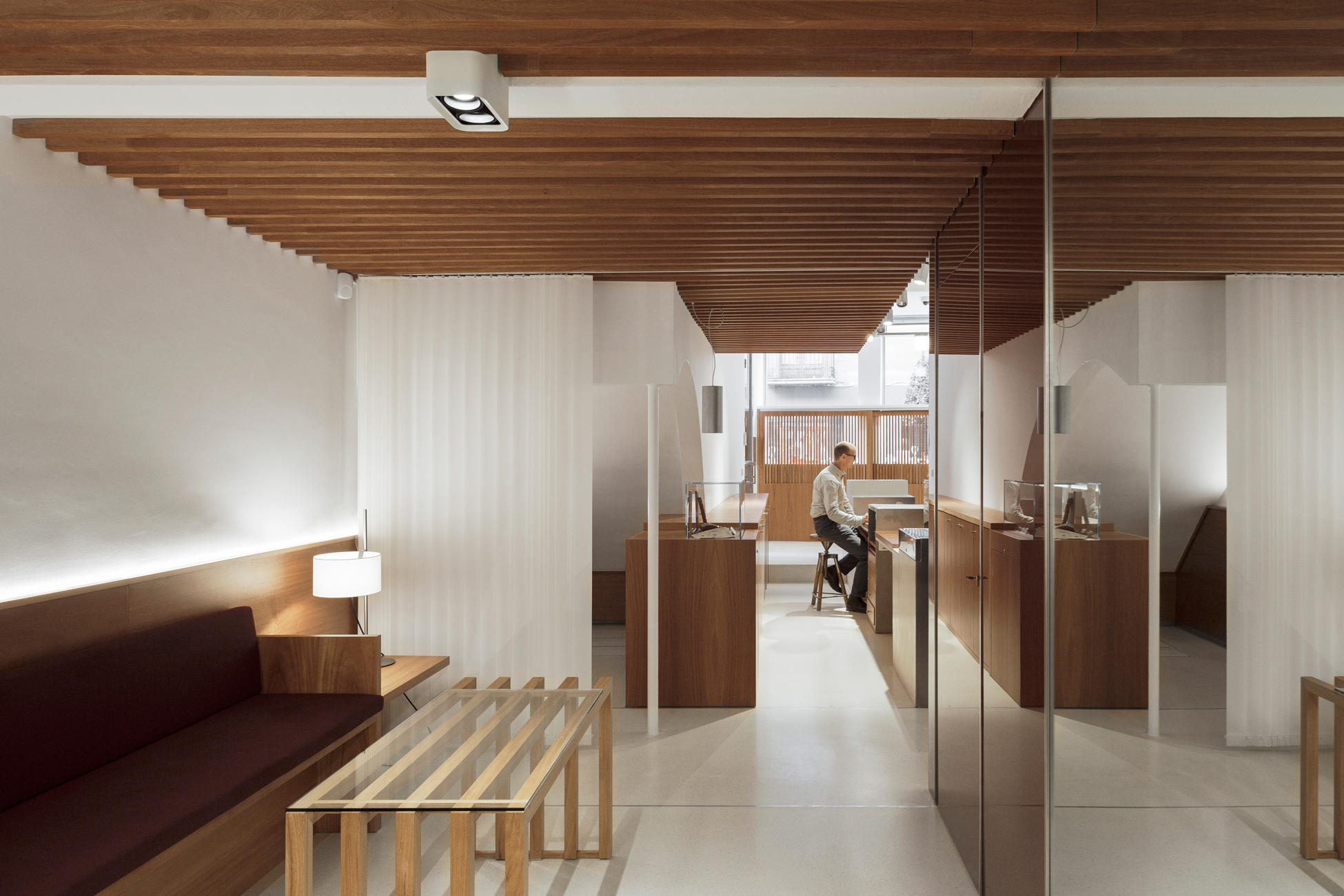
J.Prats
Bringing Craftsmanship to Light: Jewelry Shop in Reus
2017
Located in the old quarter of Reus since 1950, J.Prats is a jewellery shop and workshop where Pere Prats, son and apprentice of Josep Prats, continues the tradition of the family trade to this day. Our project involved the complete redesign of the shop and the restoration of the historic facade.
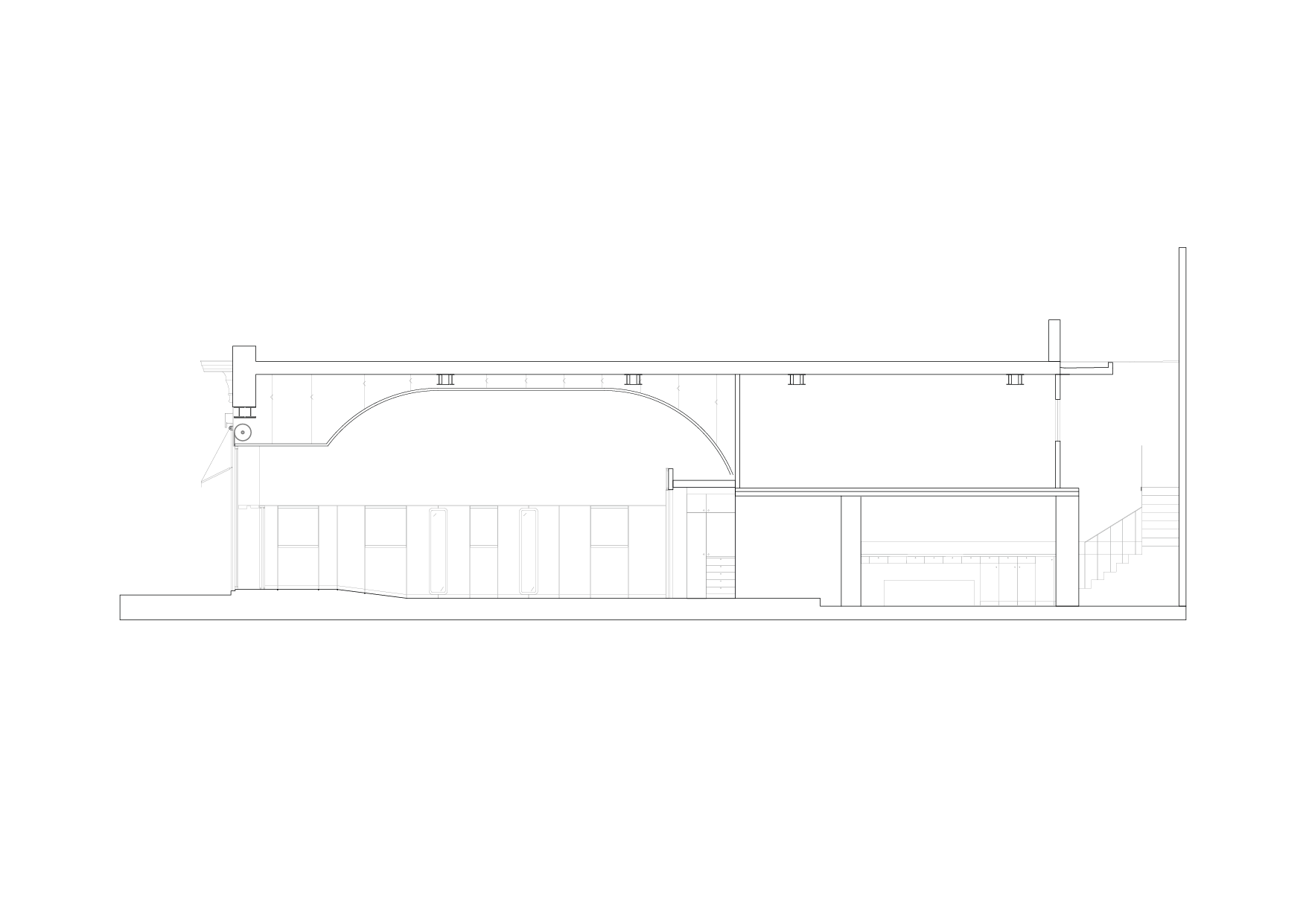
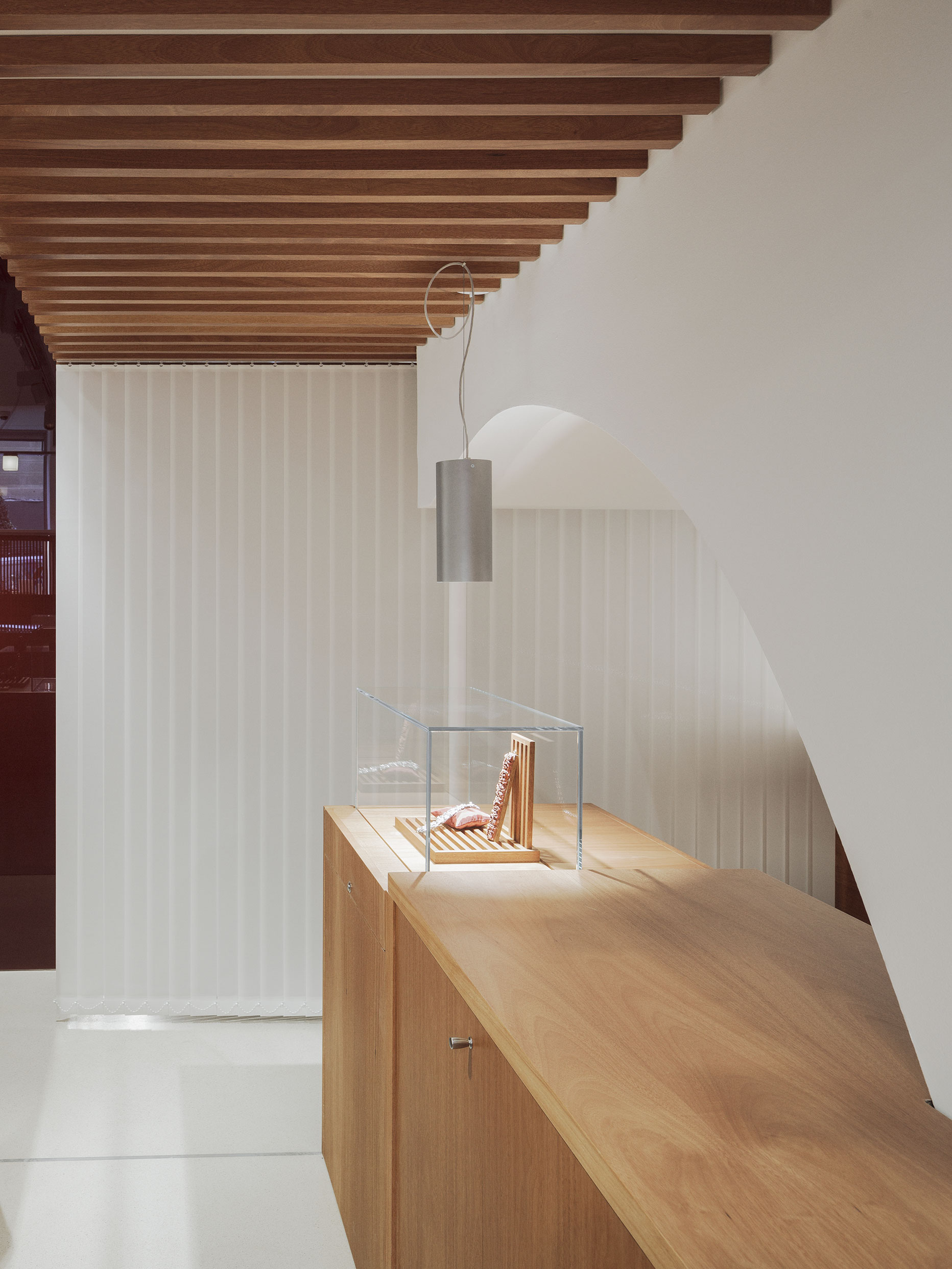
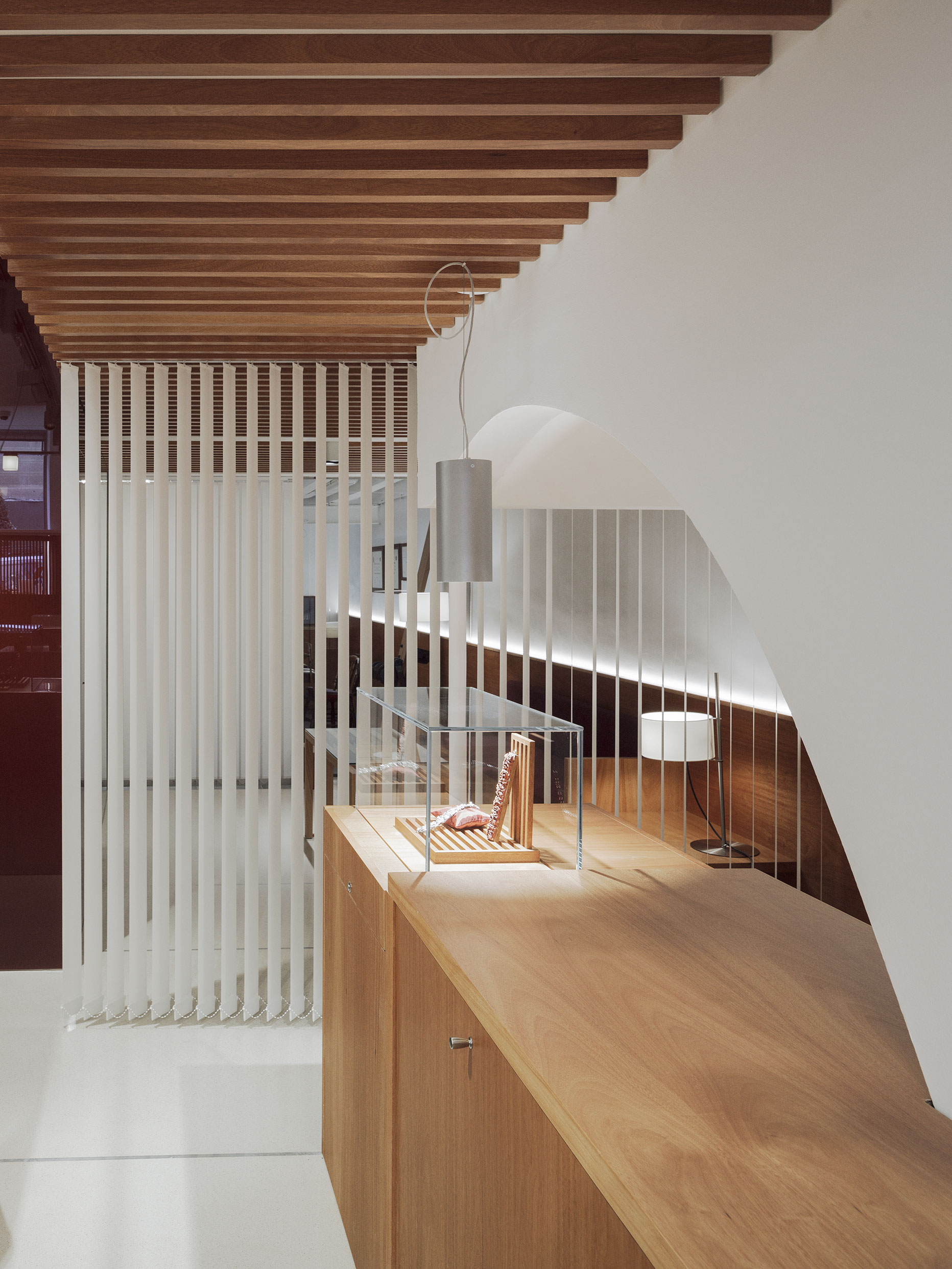
The original space had remained in the same state since its beginnings in the 1950s. The workshop was hidden, had low ceilings, and received little light. The main strategy of our intervention was to open the workshop to the retail space without compromising safety protocols. In addition, we doubled the height of the retail area to achieve a larger and brighter space.
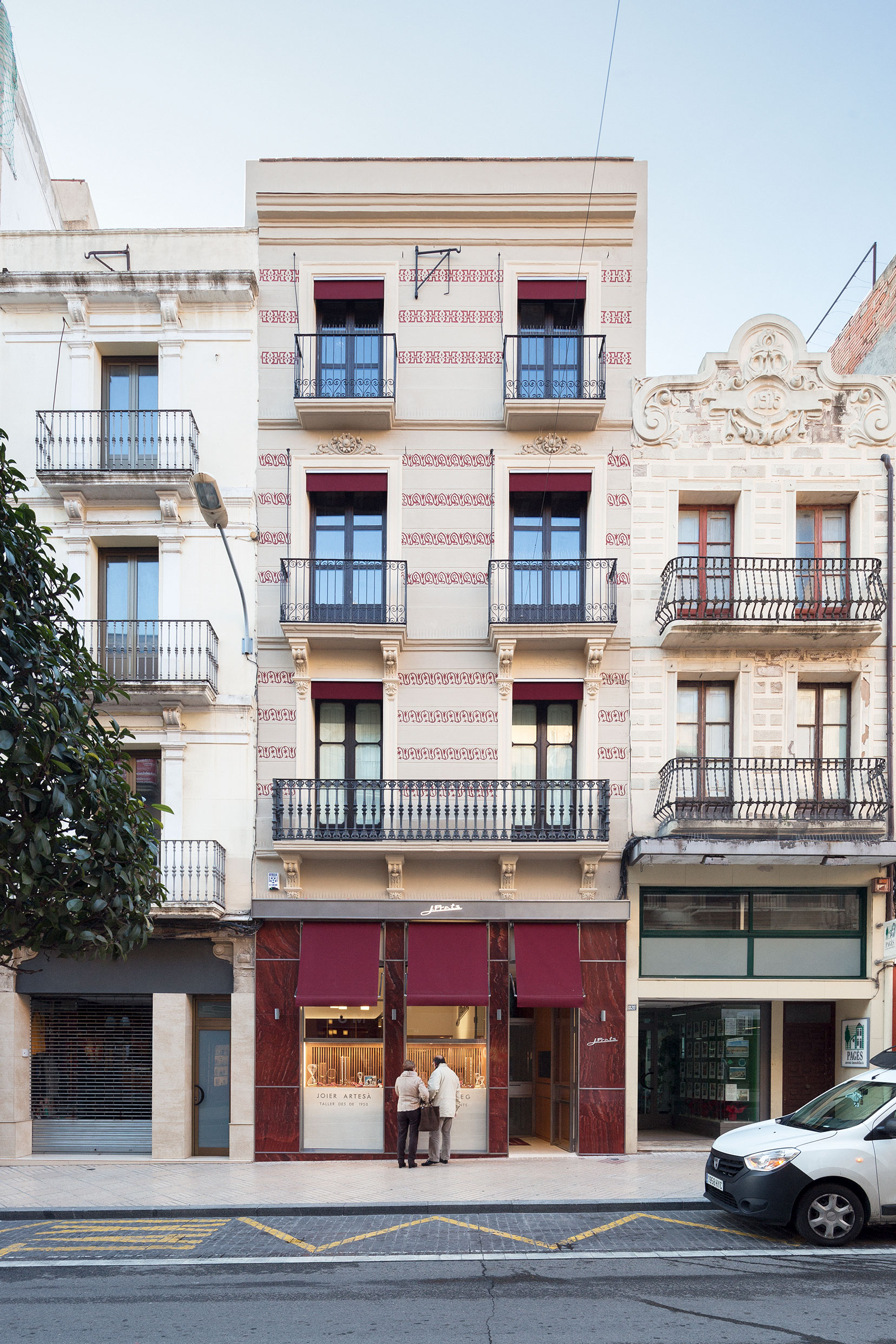
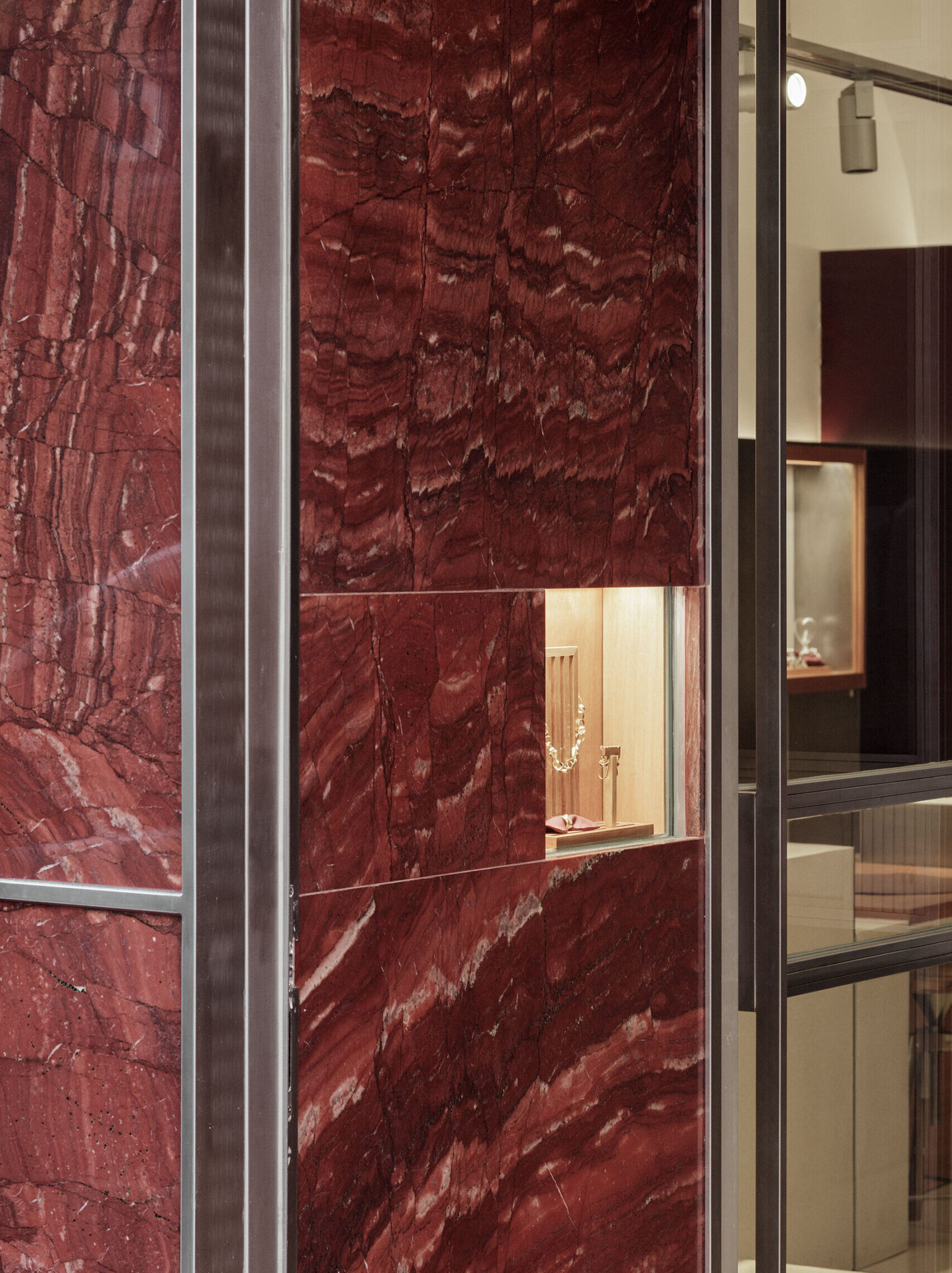
Our work on the heritage-listed façade involved recovering the details and colours that had disappeared over time. We clad the ground floor of the building with Kalahari granite –matching the brand’s colour– framed with a stainless-steel structure that extends into the interior of the jewellery shop. Cast-in-place terrazzo was used for the floor and the main counter, unifying both elements. The warmness of the cedar wood contrasts with the hardness of the stainless steel and terrazzo.
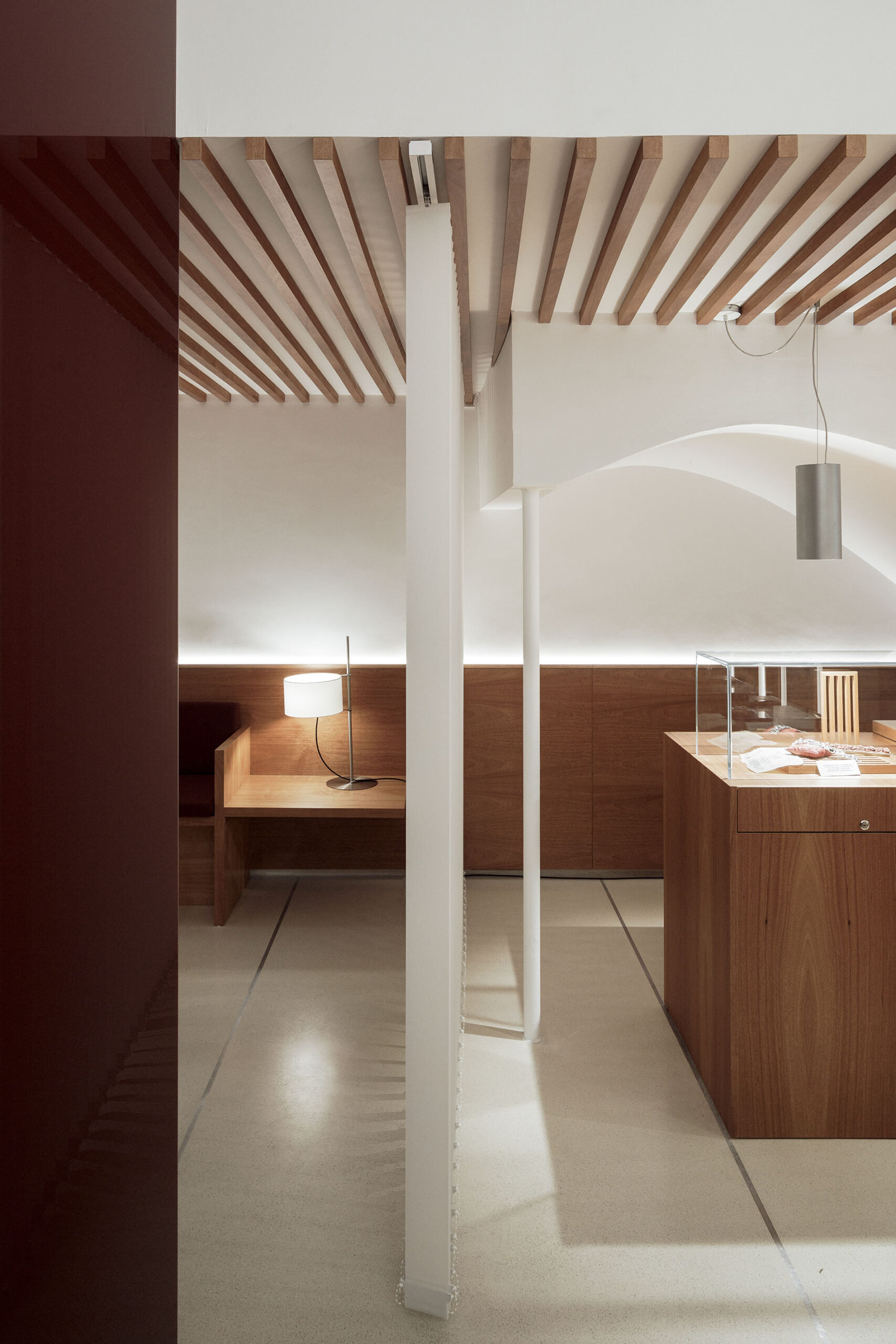
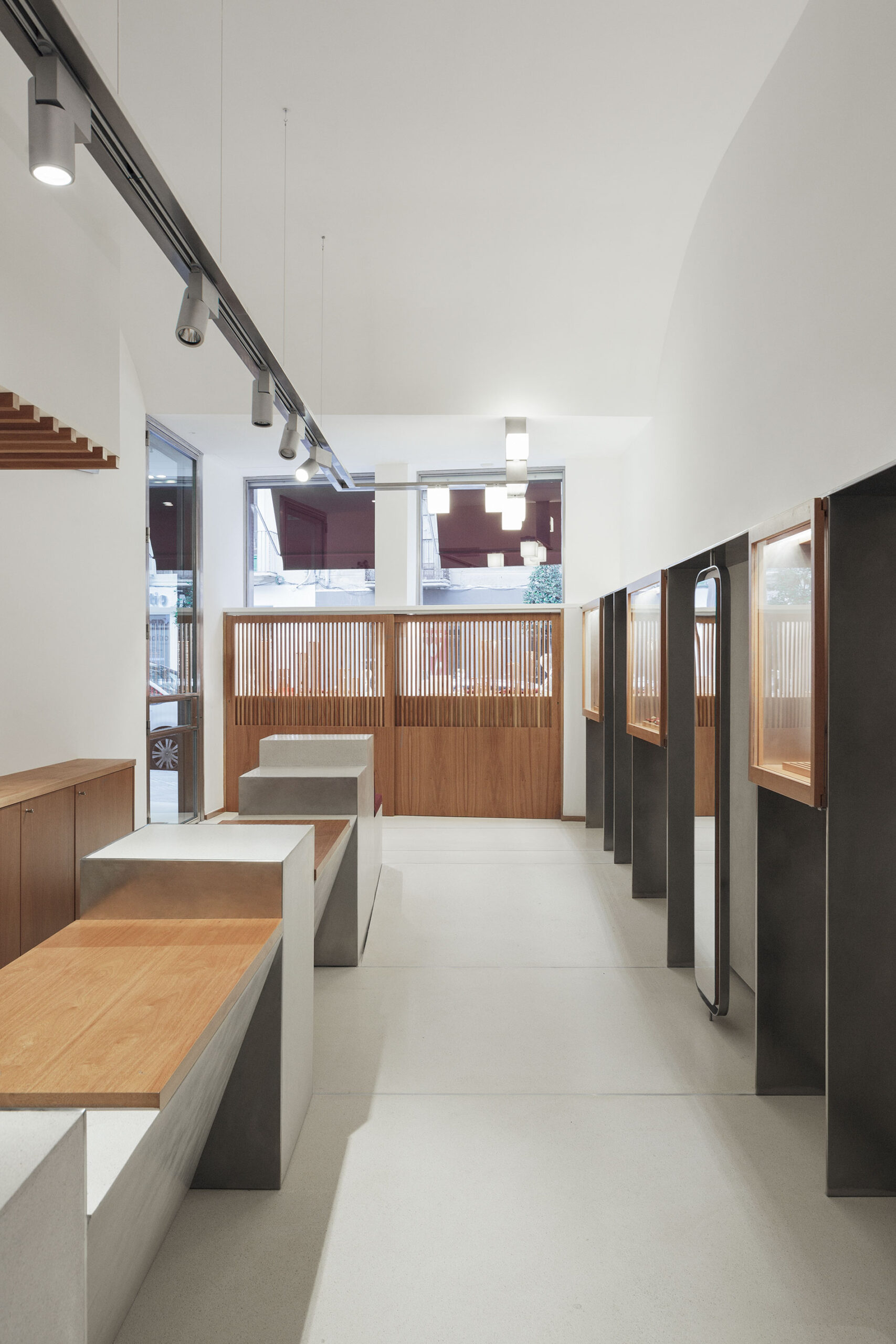
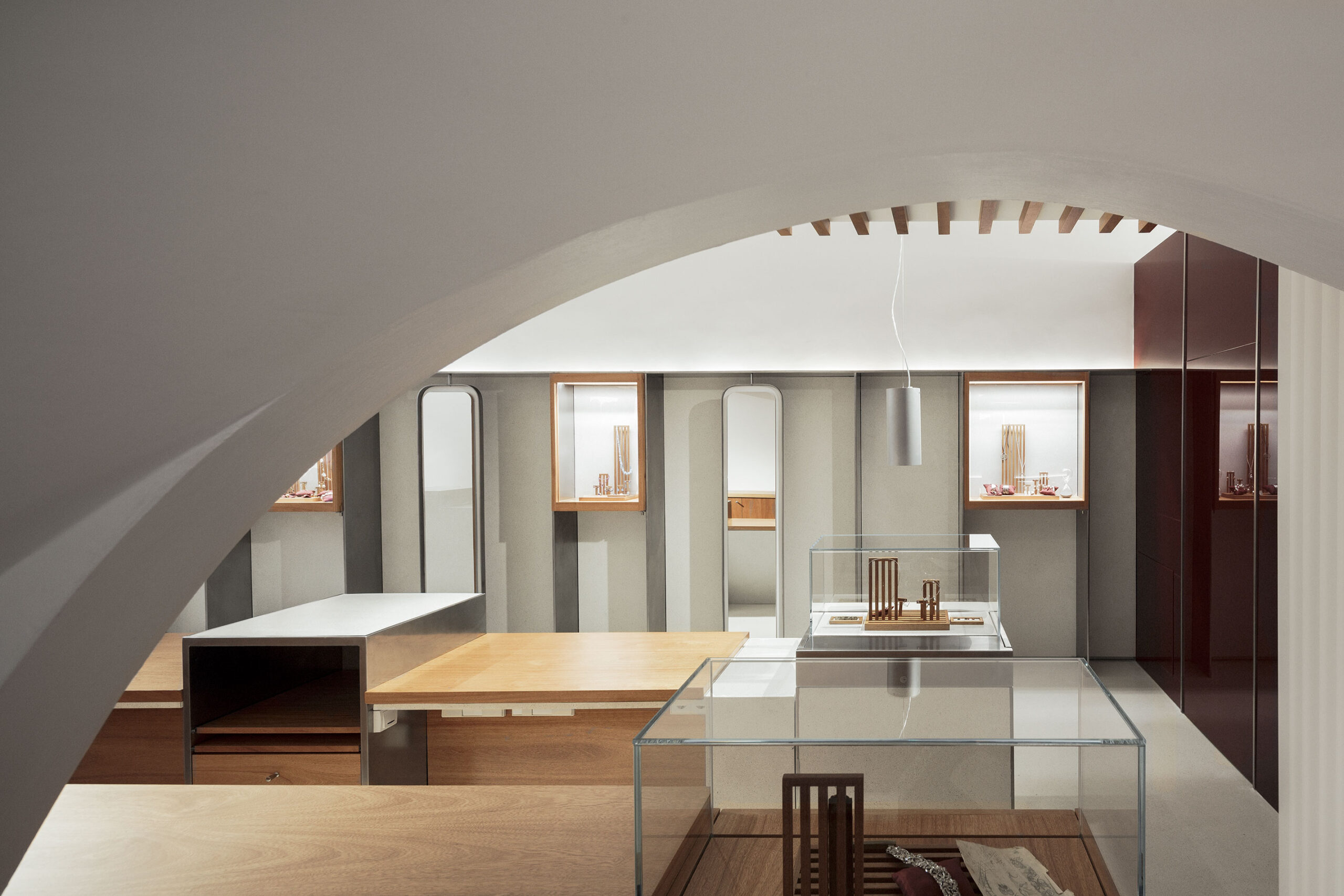
With: Josep Huguet Monné
Location: Reus ES
Year: 2017
Category: Store
Area: 120m2
Status: Complete
Collaborators: Samerval (Contractor)
Photographer: Luis Díaz Díaz
Awards: First prize as best rehabilitation project in the X Bienal de Alejandro de la Sota