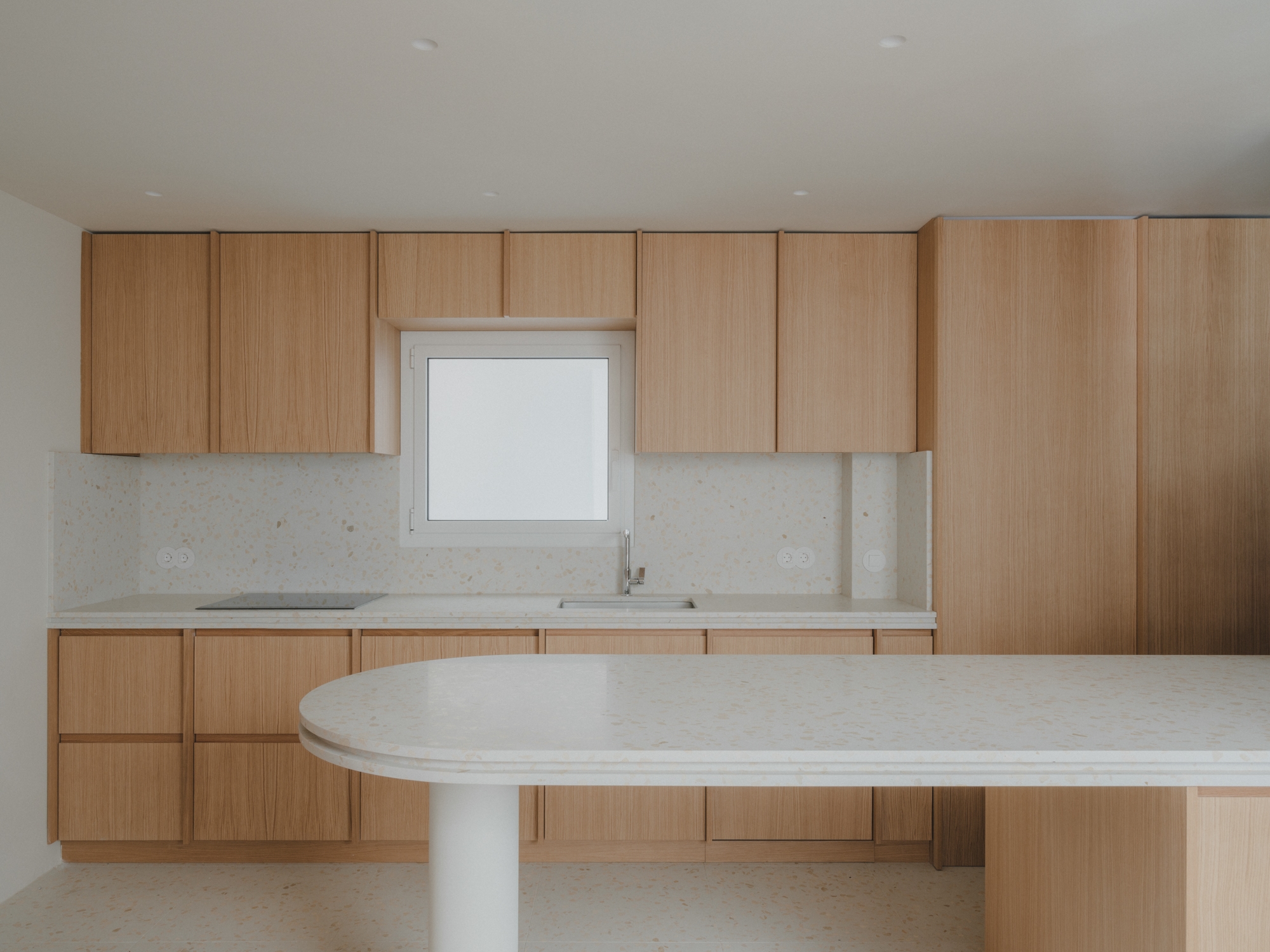
Carmen & Jorge
Apartment Renovation for a Growing Family
2024
Carmen lived in this apartment with her grandfather during her university years. After he passed away, she, Jorge and their two young children made it their new home. We carried out a comprehensive intervention, reimagining the apartment’s layout to optimize functionality, maximize natural light, and breathe new life into the space.
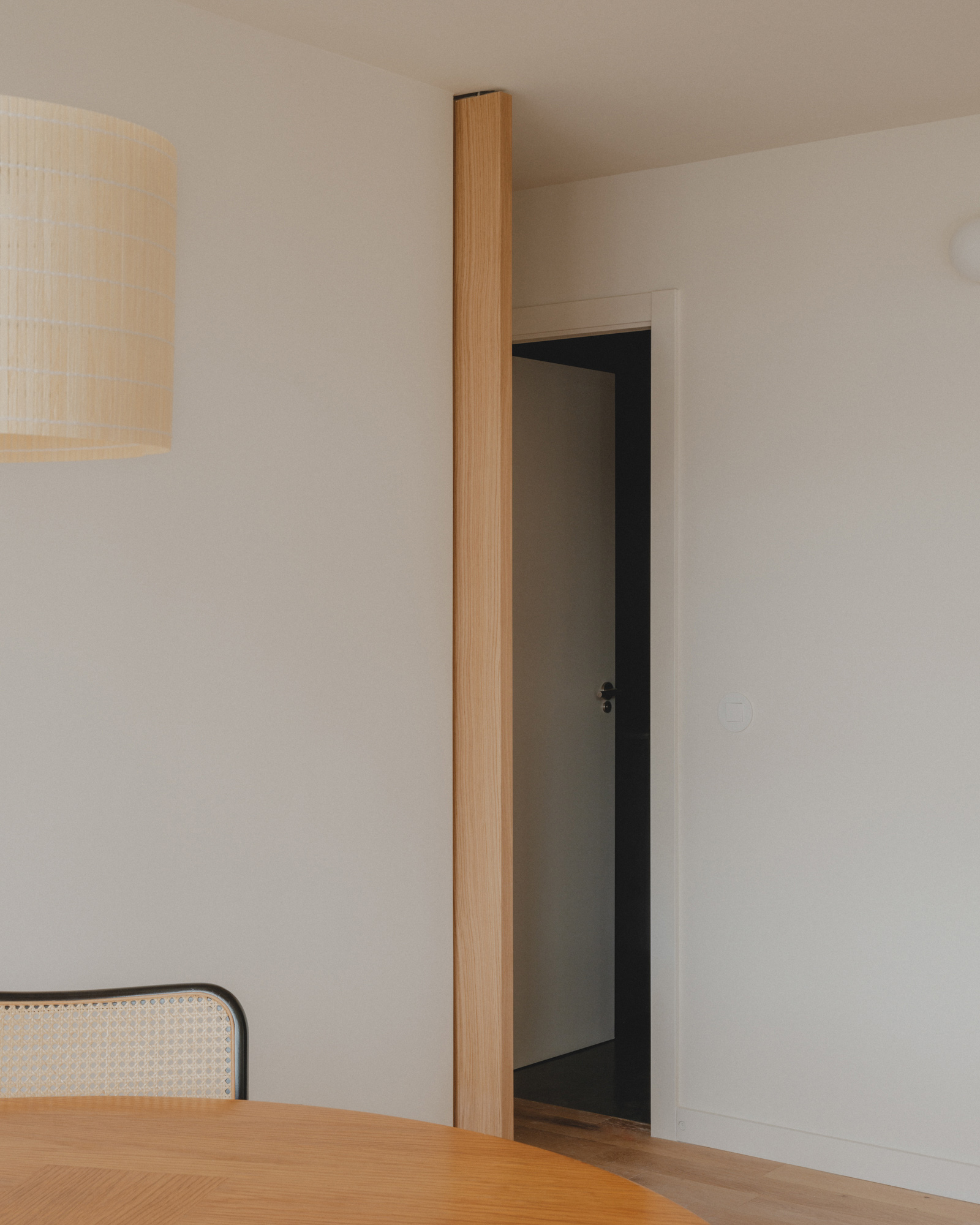
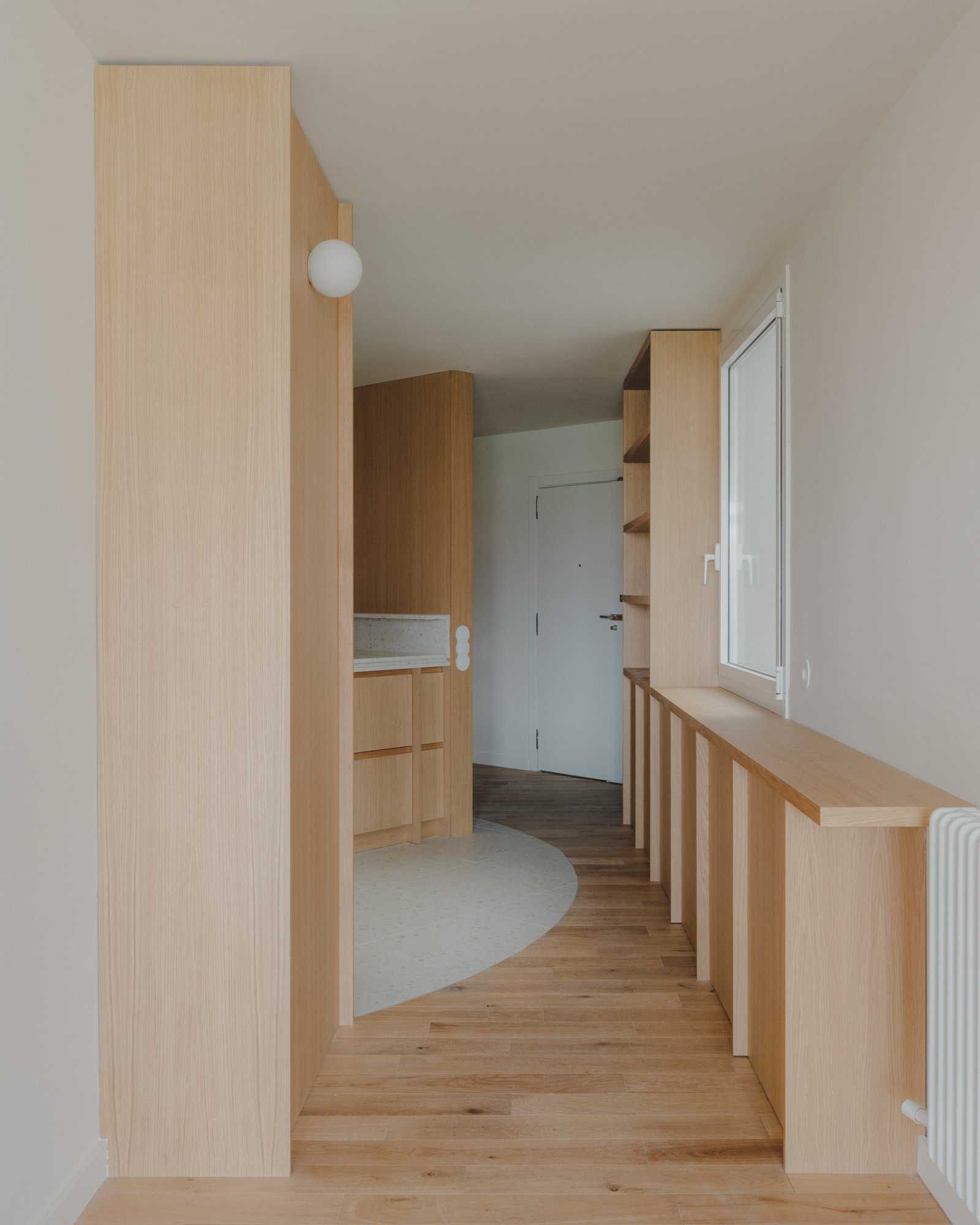
Enter through the kitchen!
Located on the fifth floor with sunrise views over Barraquer Square, this flat used to have very poor natural light, as the layout blocked flow from the living room to the kitchen. Together with Carmen and Jorge, we explored several options and implemented a few small yet impactful interventions that responded both to their needs and budget. The kitchen now opens up to the living room, letting the sun pass through the living room. The children’s bedrooms, a full bathroom, and the master suite are arranged along a short corridor, separated from the common areas by a pivoting wooden door.
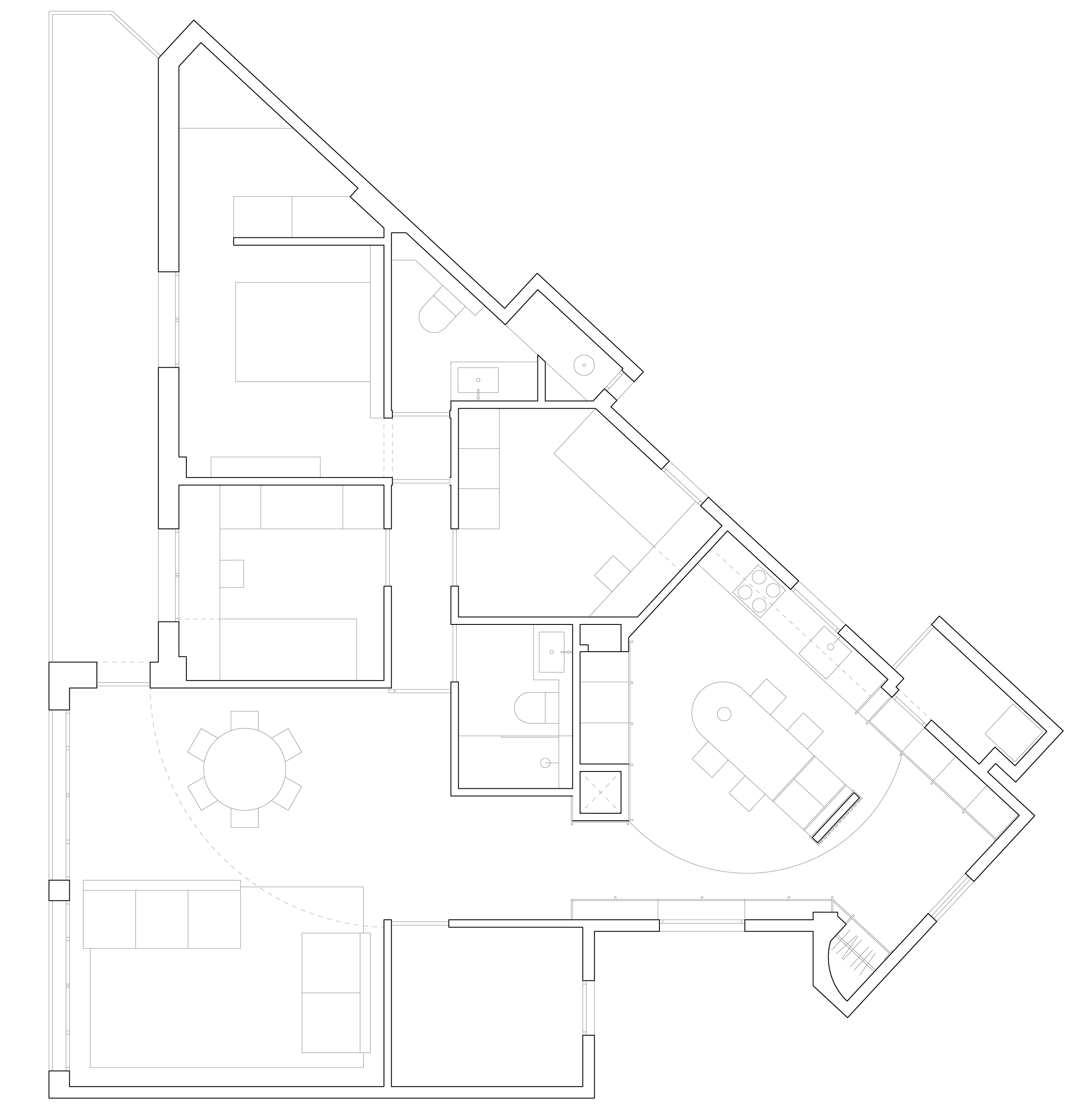
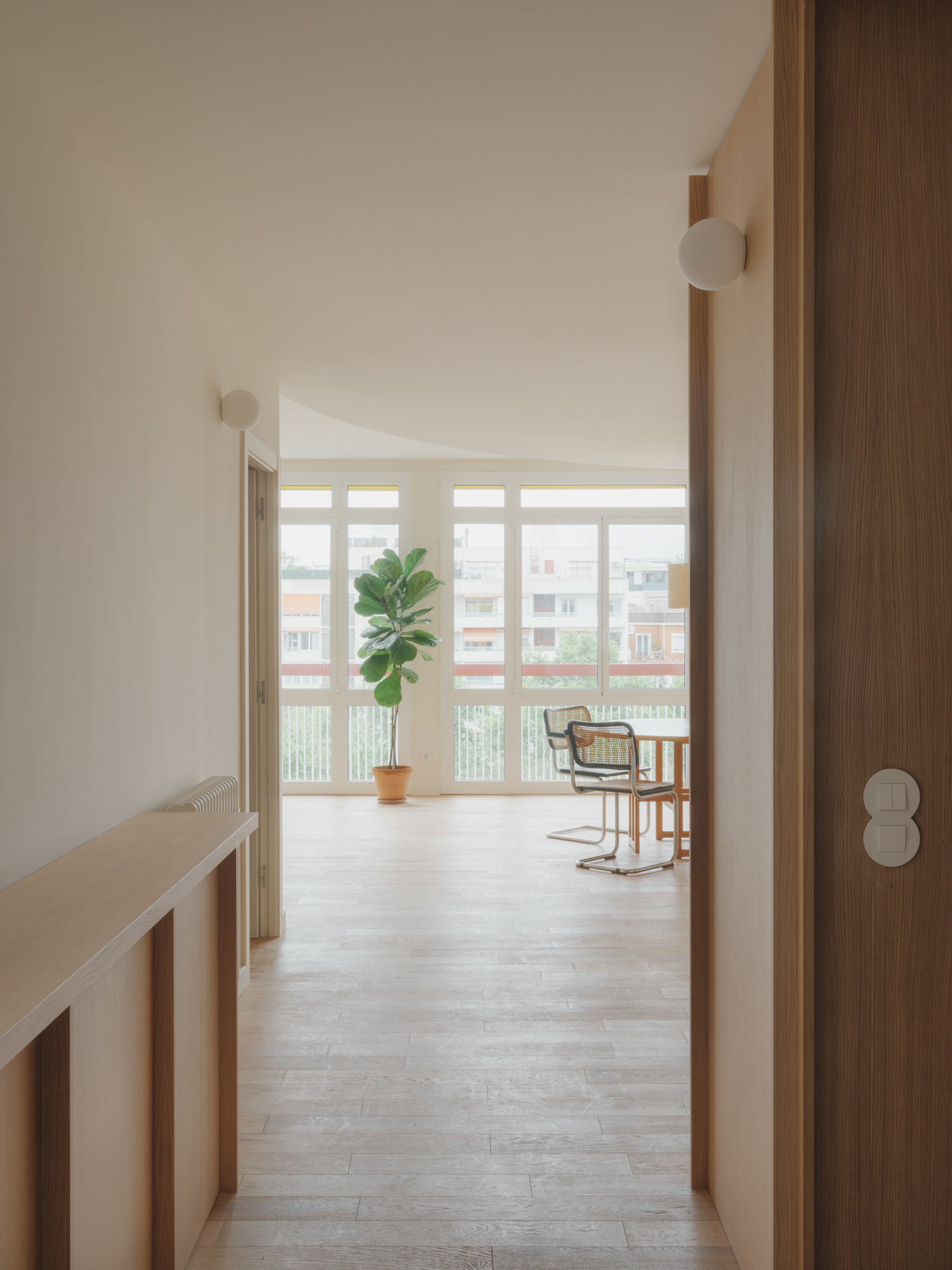
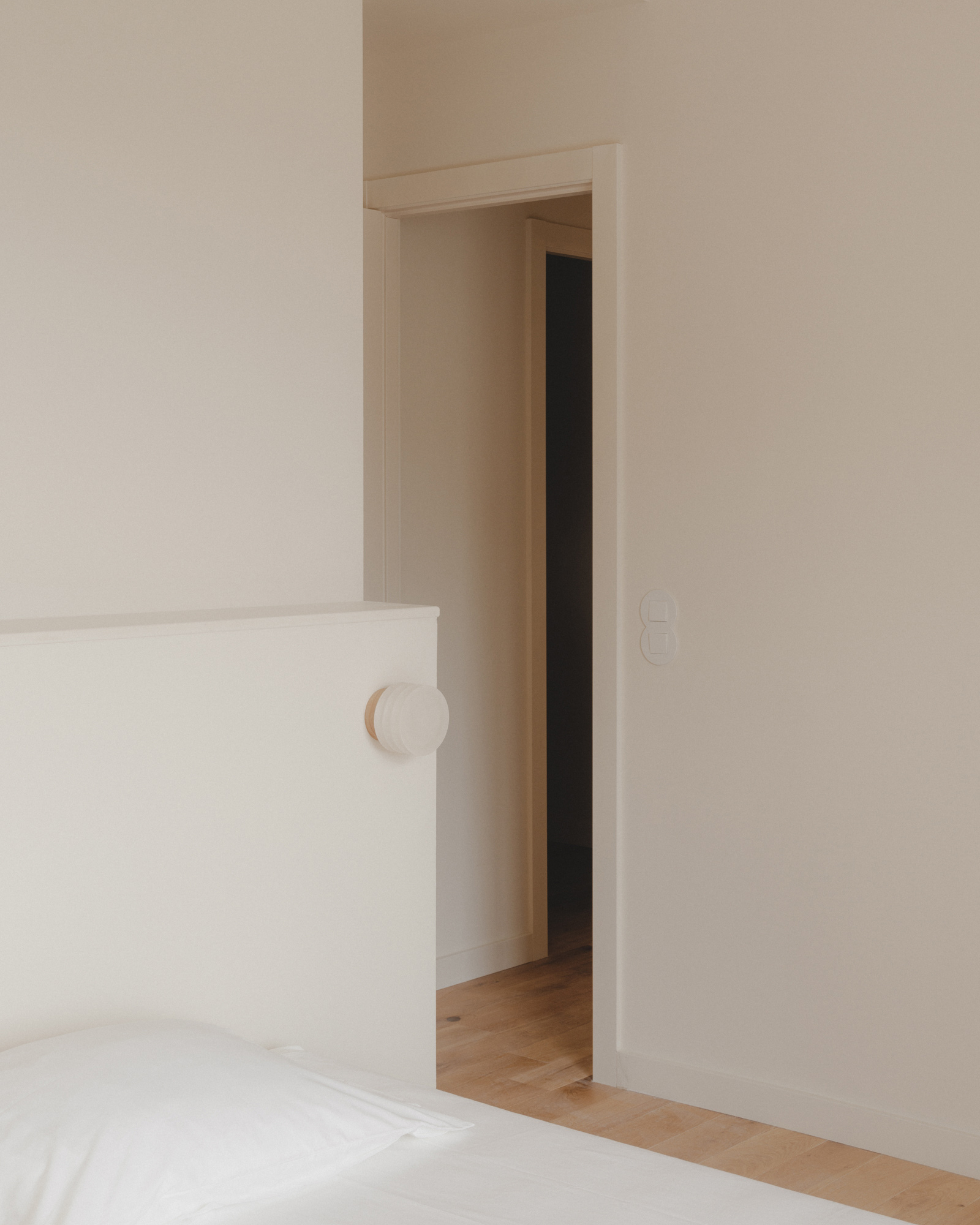
A distinctive feature of the apartment is its triangular-shaped floor plan, which creates some quirky corners at different points of the layout. In the kitchen, we embraced this shape by positioning a central island/table, separating it from the main door with a floor-to-ceiling partition. The entrance, corridor, and kitchen now form a continuous space, subtly defined by a change in flooring material.
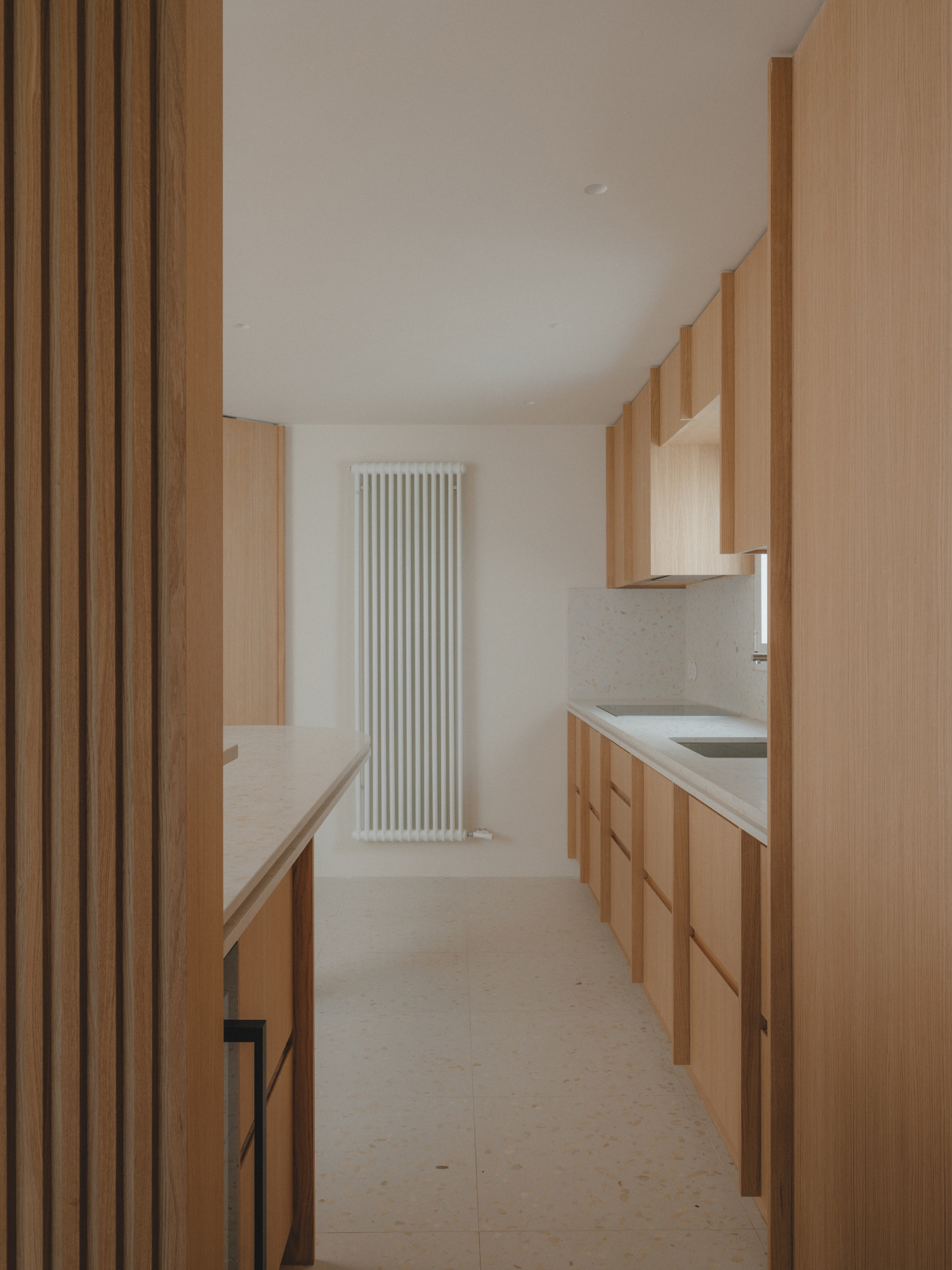
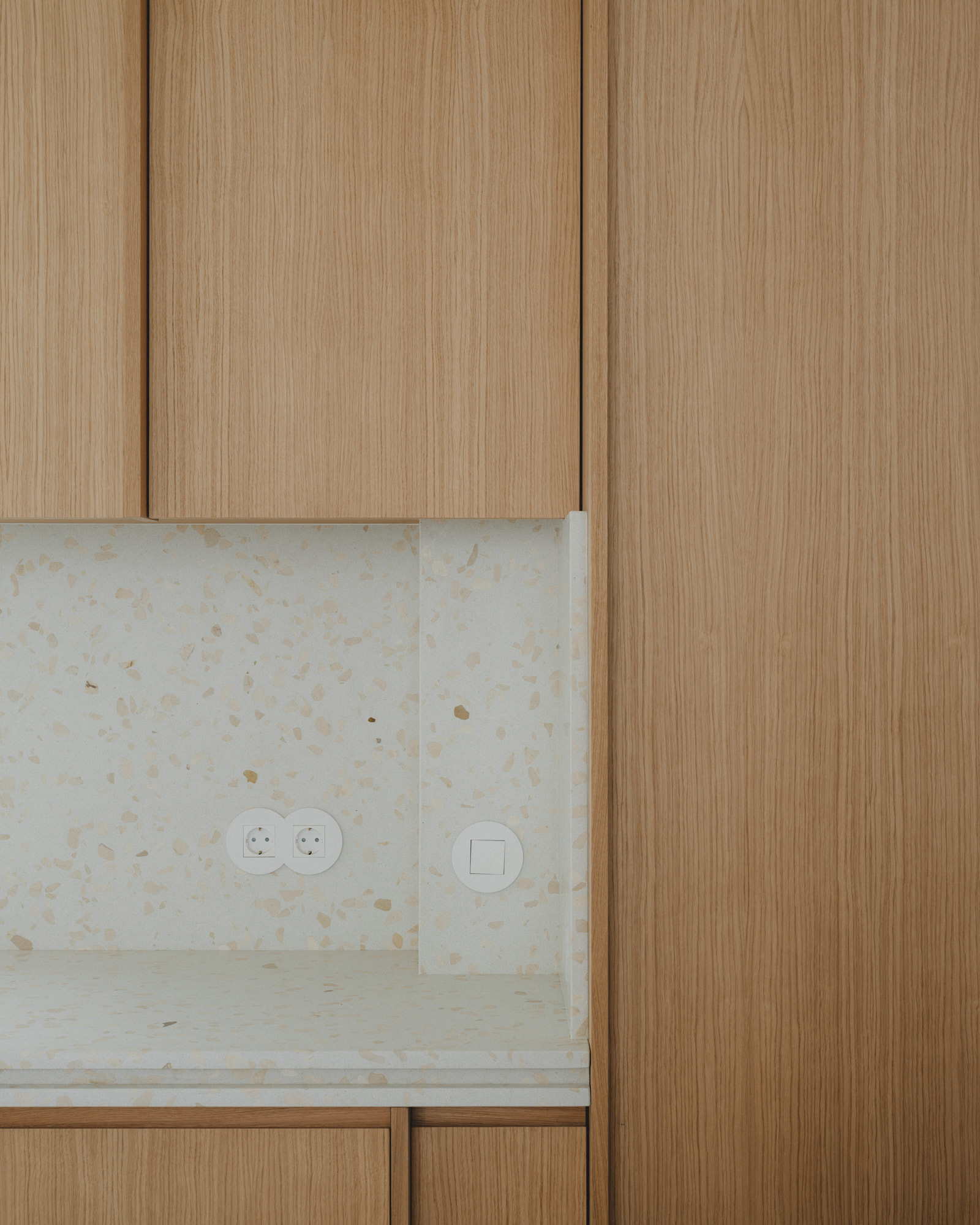

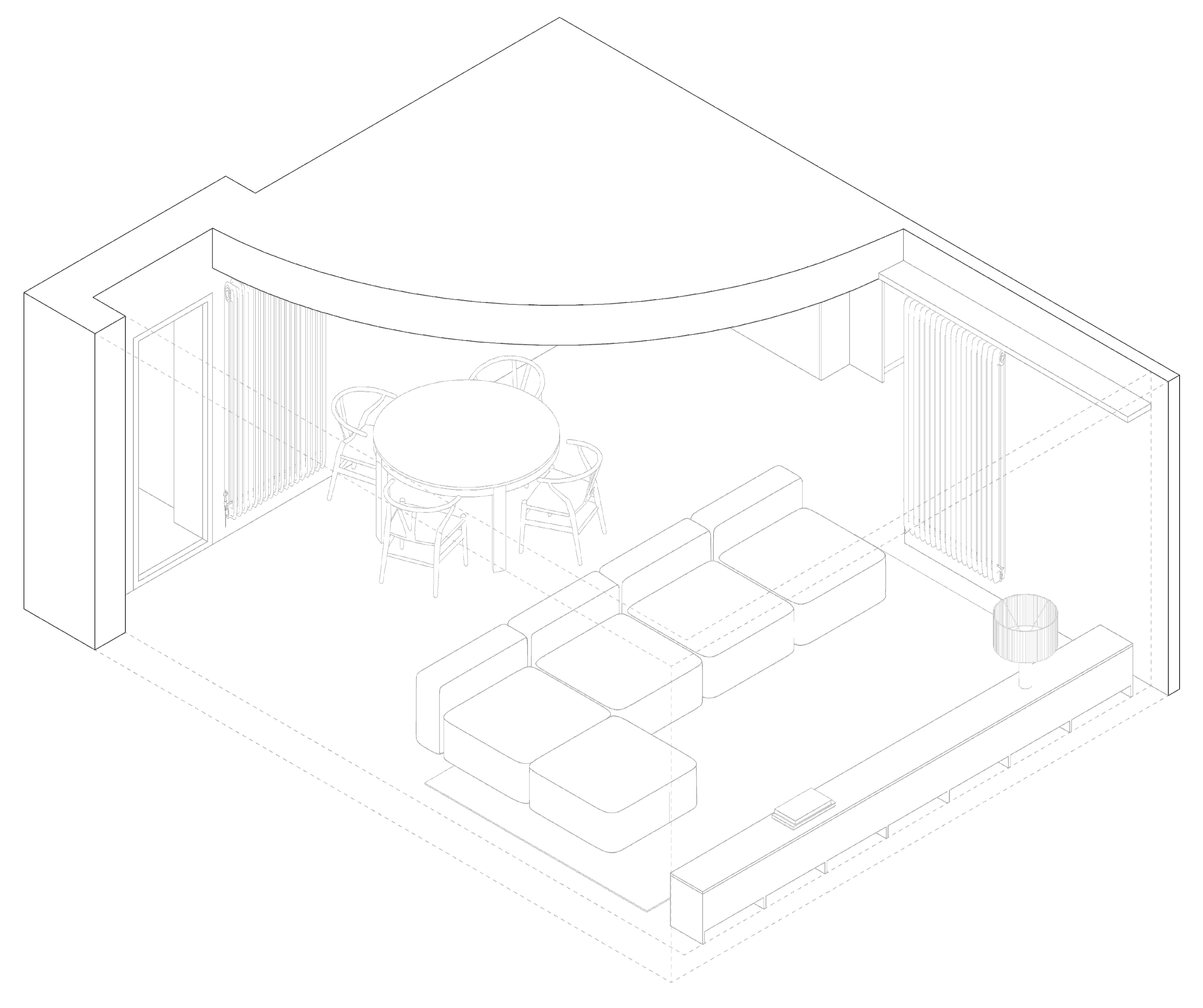
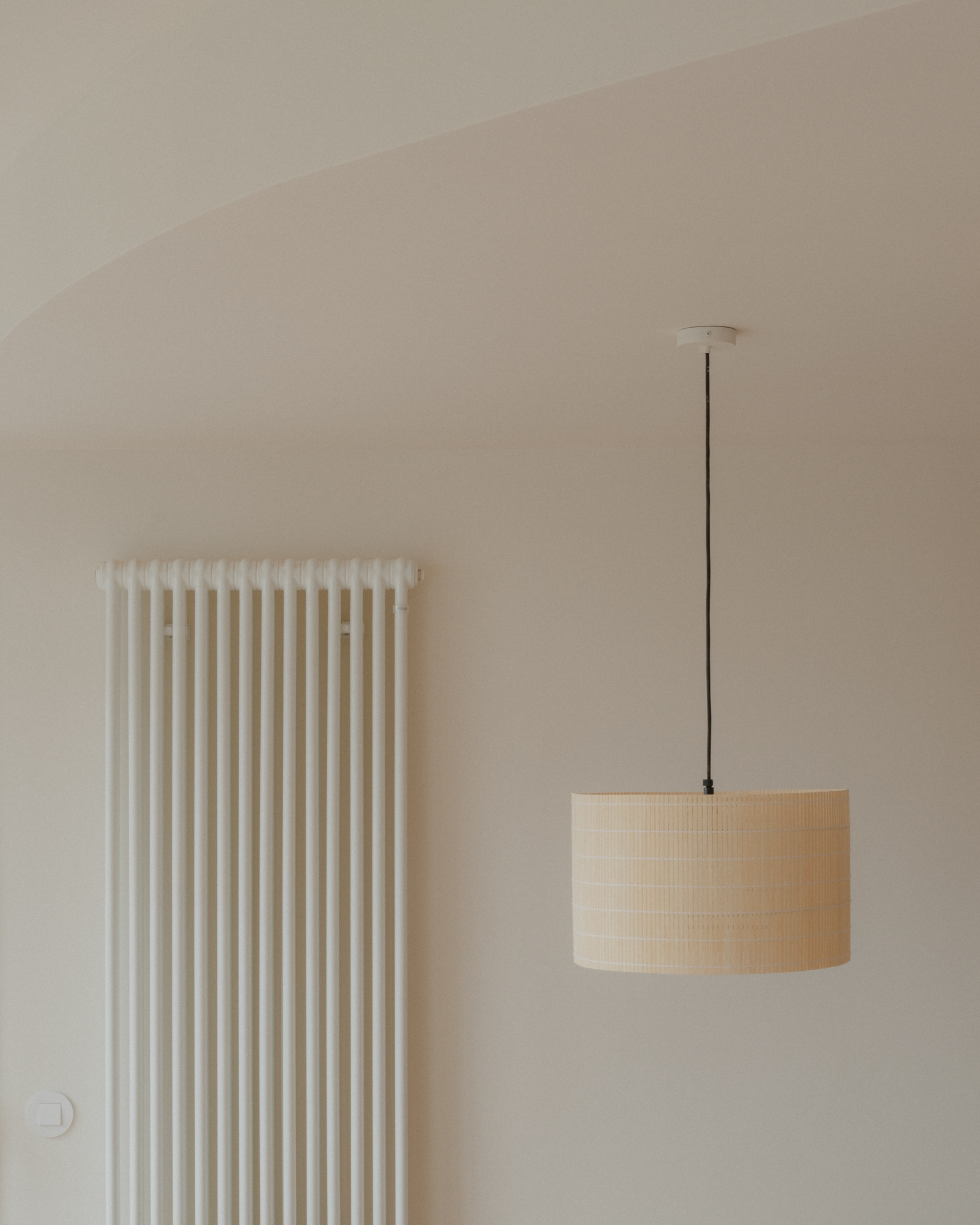
Location: Barcelona ES
Year: 2024
Category: Residential
Area: 120m2
Status: Complete
Lead: Inês Guergosso Meireles
Collaborators: Xavi Aguado (Structural Engineer)
Photography: Pol Masip