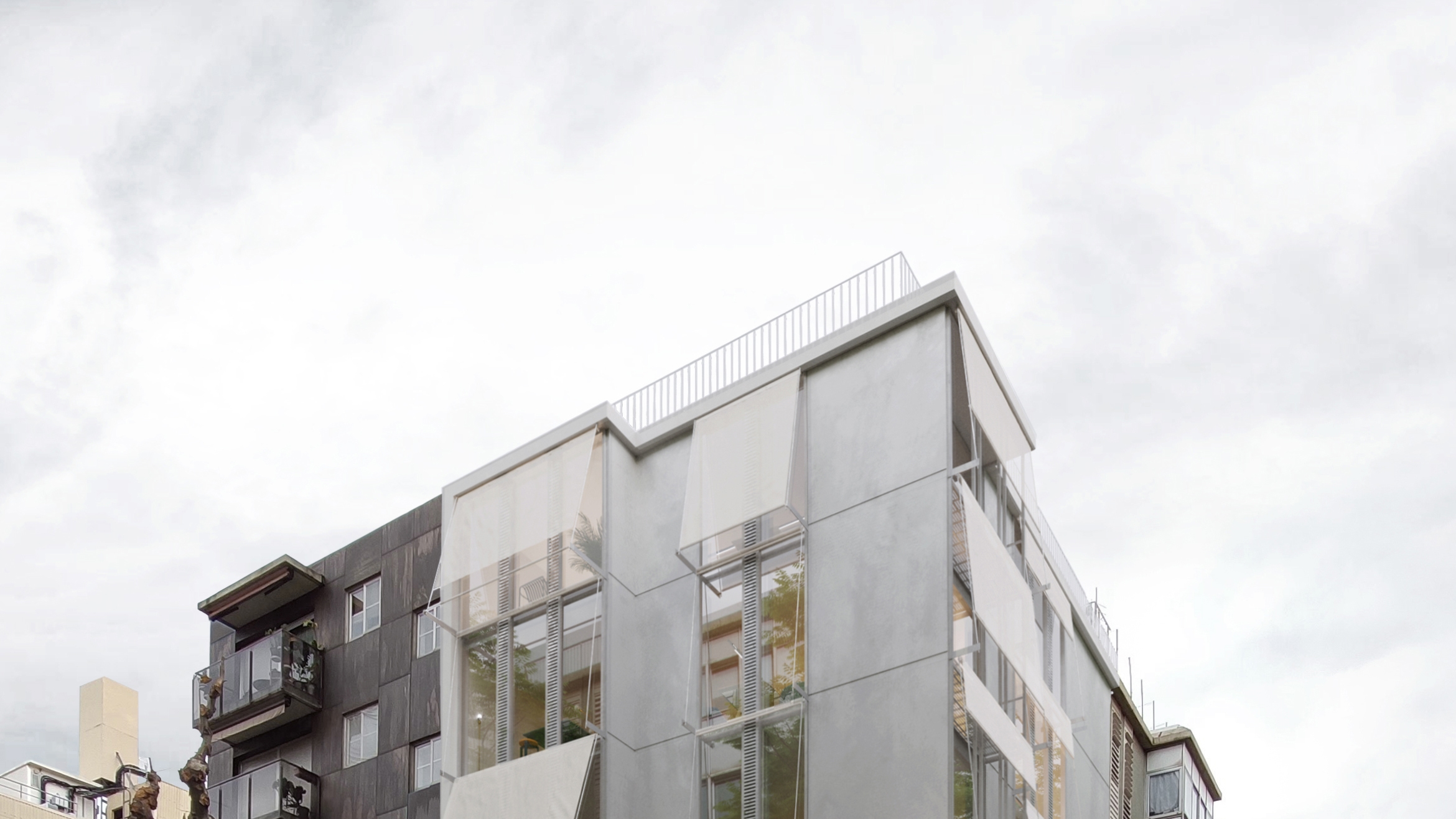
G.Blasi
Offices on a 70's corner
2020
In Salou’s city center stands a 1972 building designed by Antoni Ubach. When our client approached us to transform it into an office space, we saw an opportunity for sustainable innovation. Rather than demolish, we convinced our client to preserve the structure, aligning with efficiency goals by reducing both the construction’s energy footprint and cost.
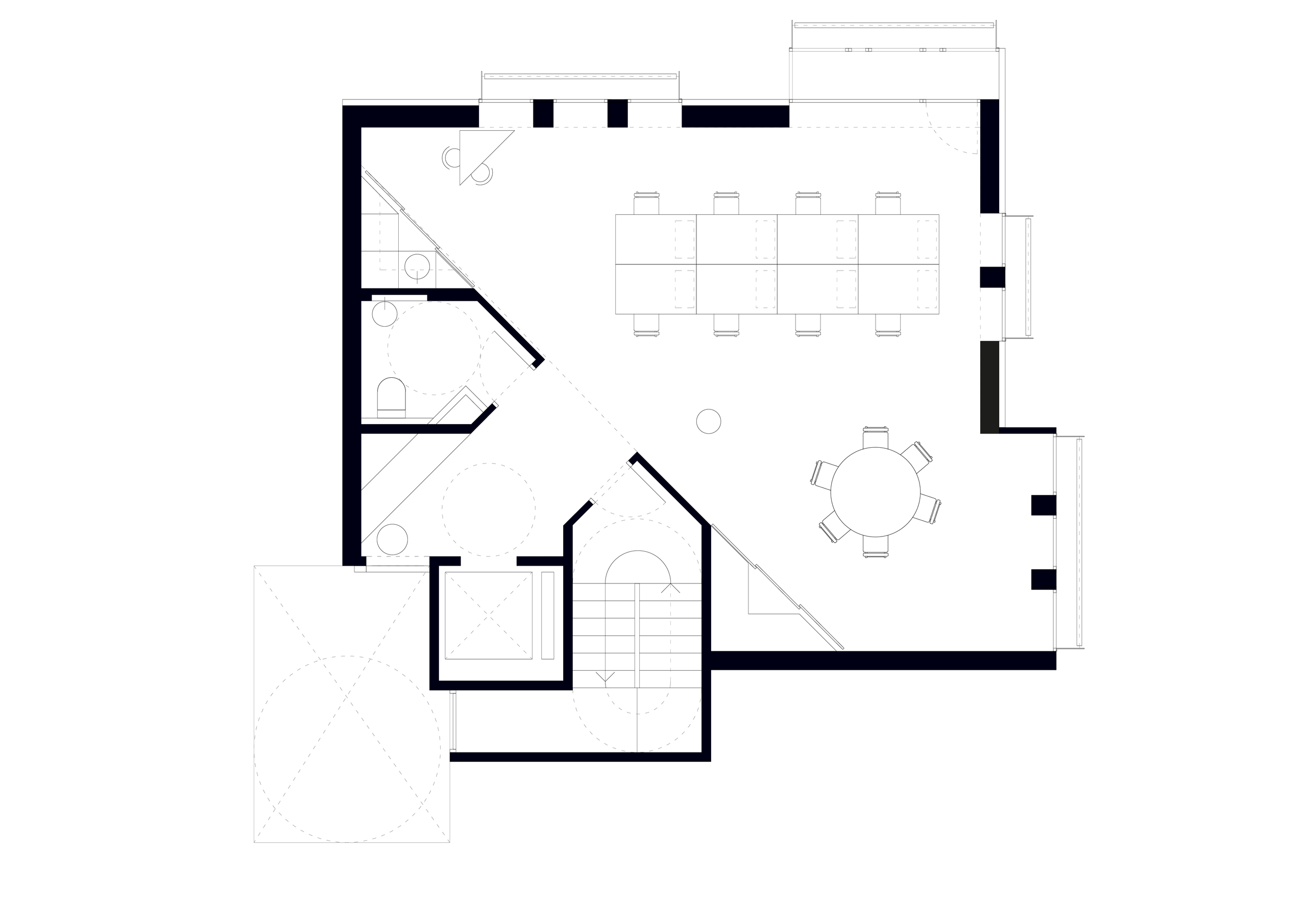
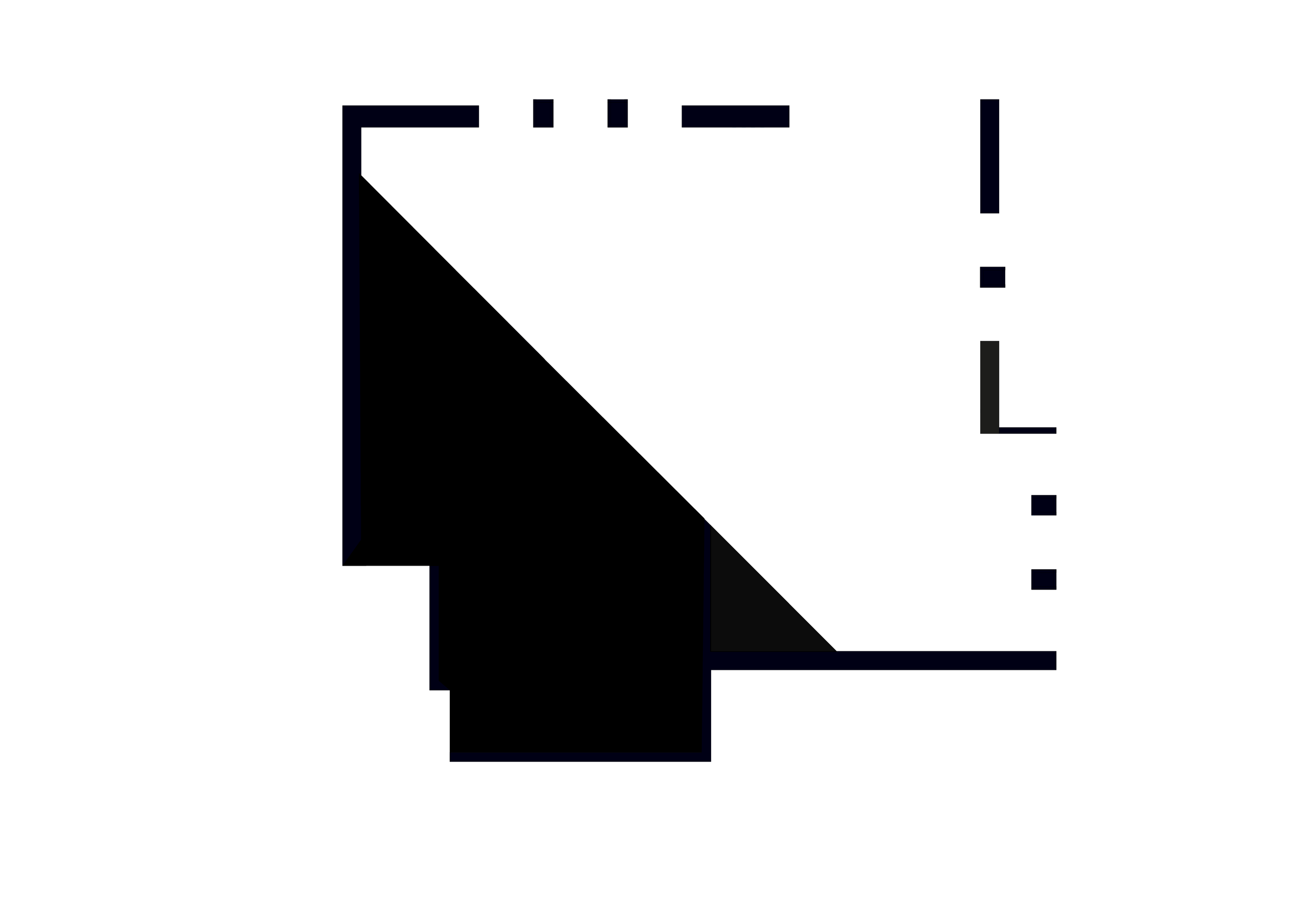
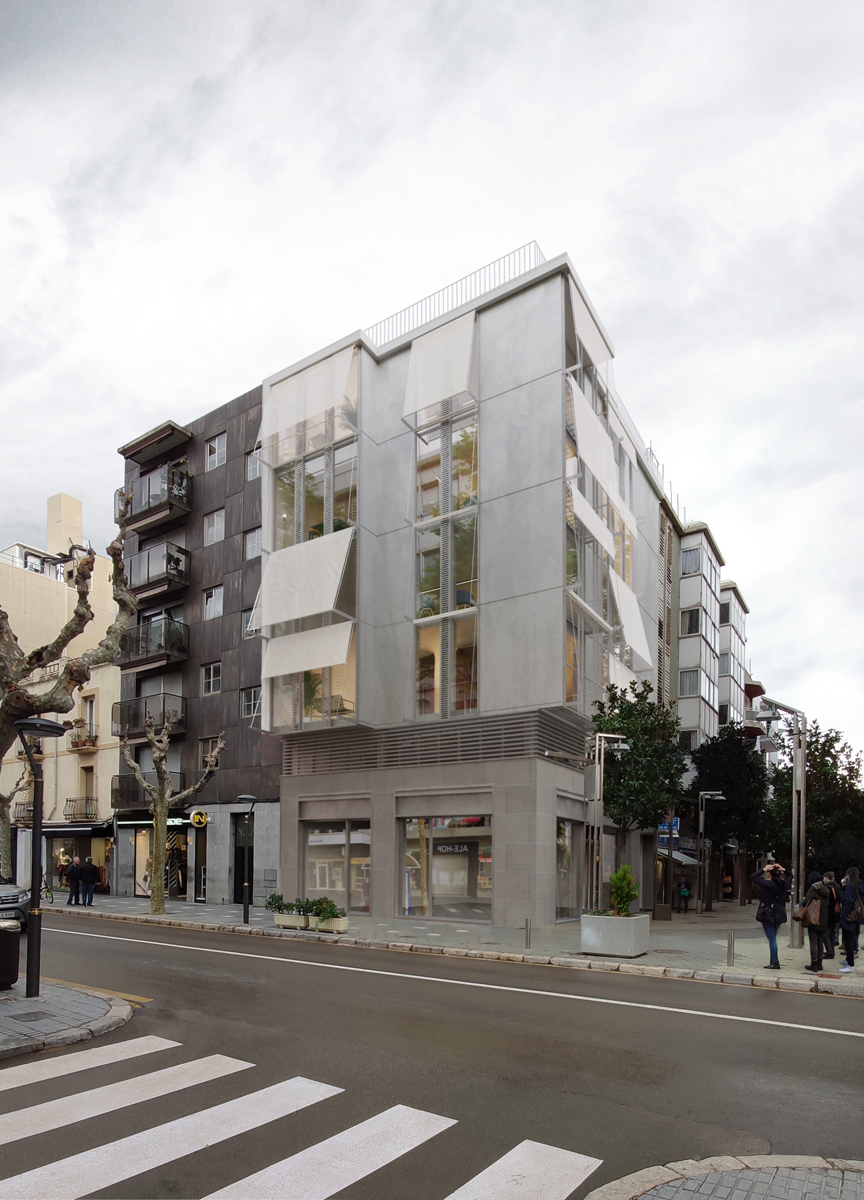
Our proposal preserved the building’s structural integrity and architectural language, in continuity with its urban context, while upgrading with a technical façade that allowed for natural ventilation, large fixed openings, and automatic fabric awnings to reduce energy consumption.
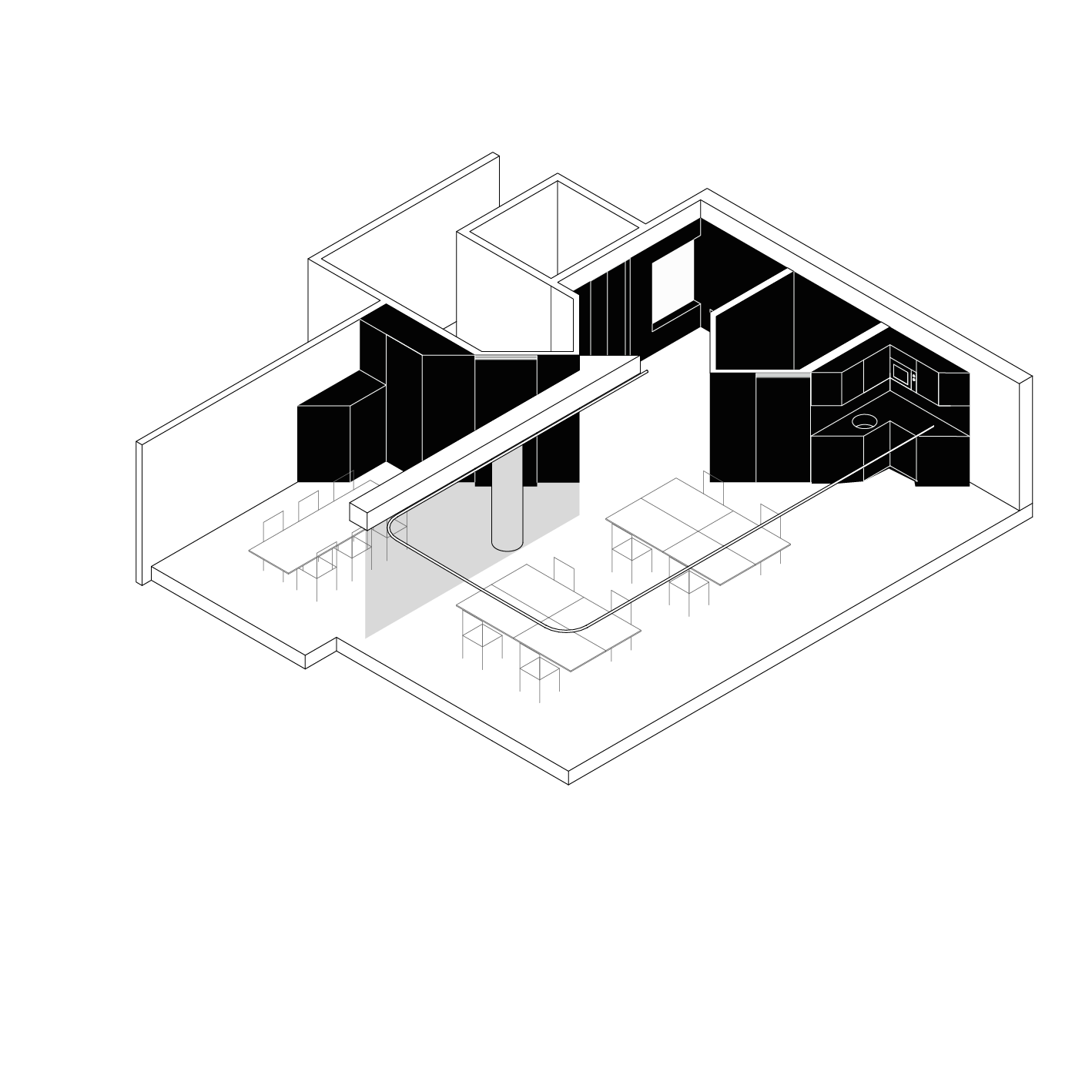
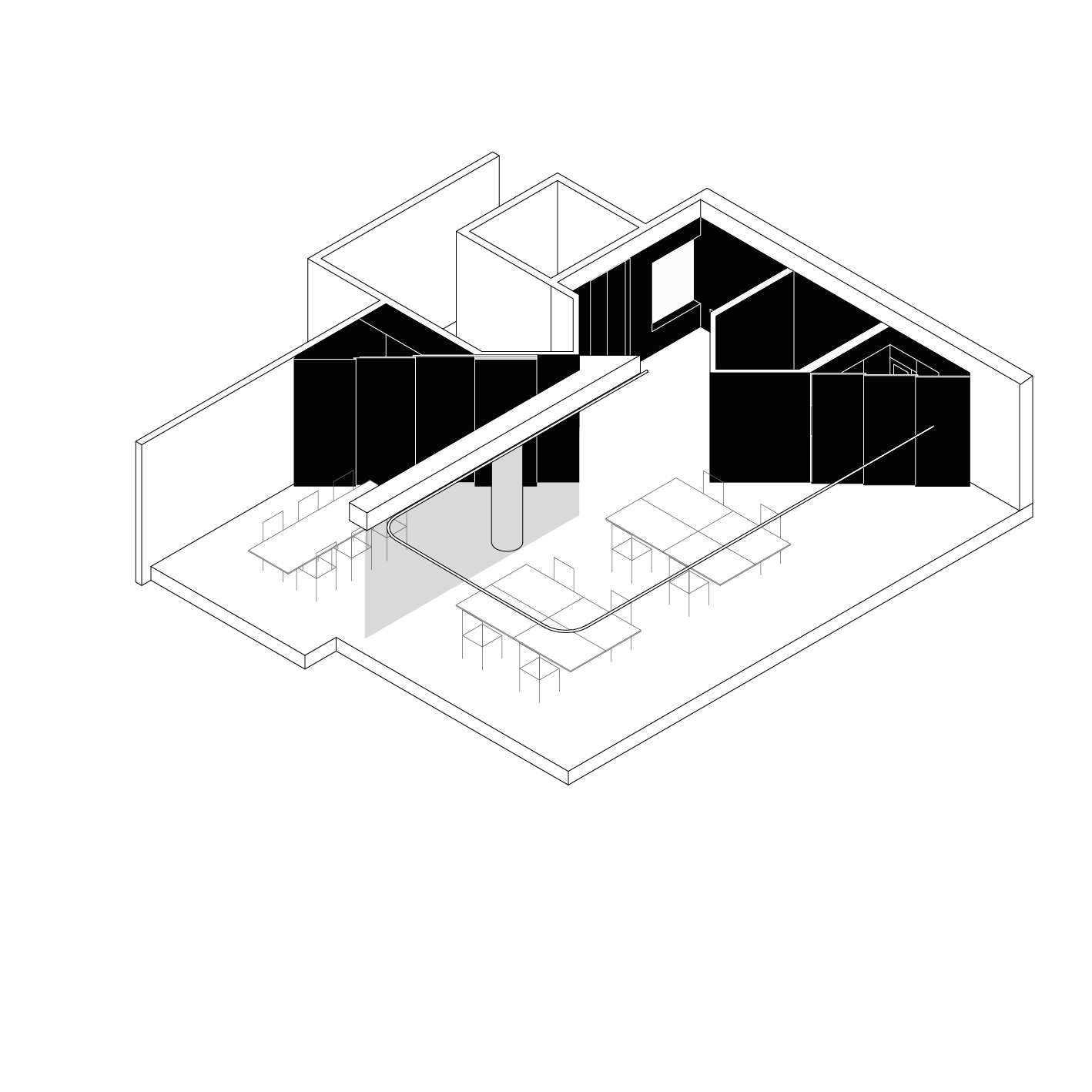
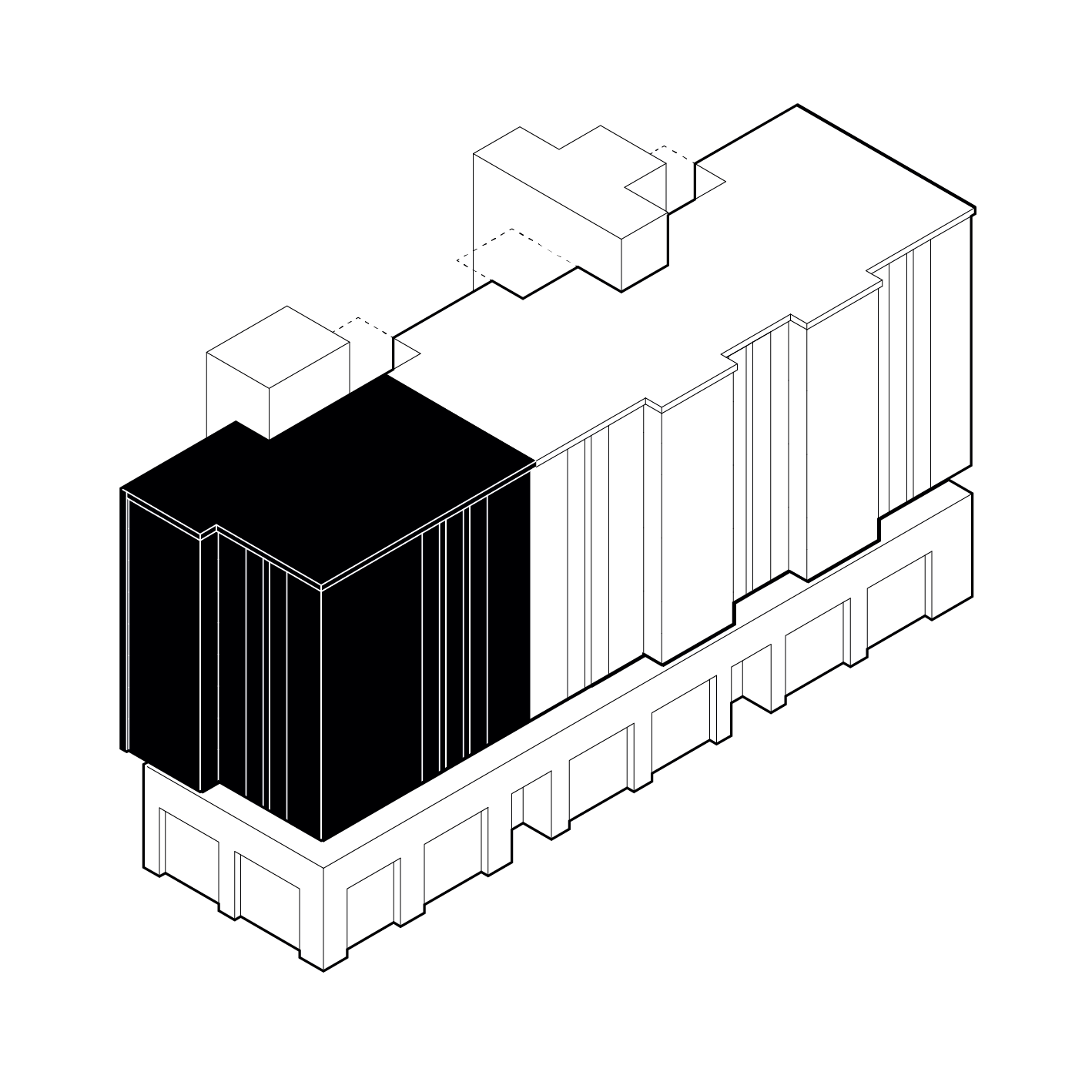
A key challenge was re-thinking the outdated staircase and elevator, which no longer met current regulations. By repositioning and reshaping their corners, we reclaimed valuable interior space and created a diagonal axis that improved both compliance and flexibility—preparing the building for its new function as office space.
Unfortunately, this project was cancelled due to post-Covid circumstances.


Original plan and façade drawings by Antoni Ubach
Location: Salou ES
Year: 2020
Category: Office Building
Area: 535m2
Status: Unrealised
Collaborators: Ainhoa Mur (architect), AV/AT (Technical Architect), M7E Enginyers (Engineer)
Photographer: Renders Anfibio