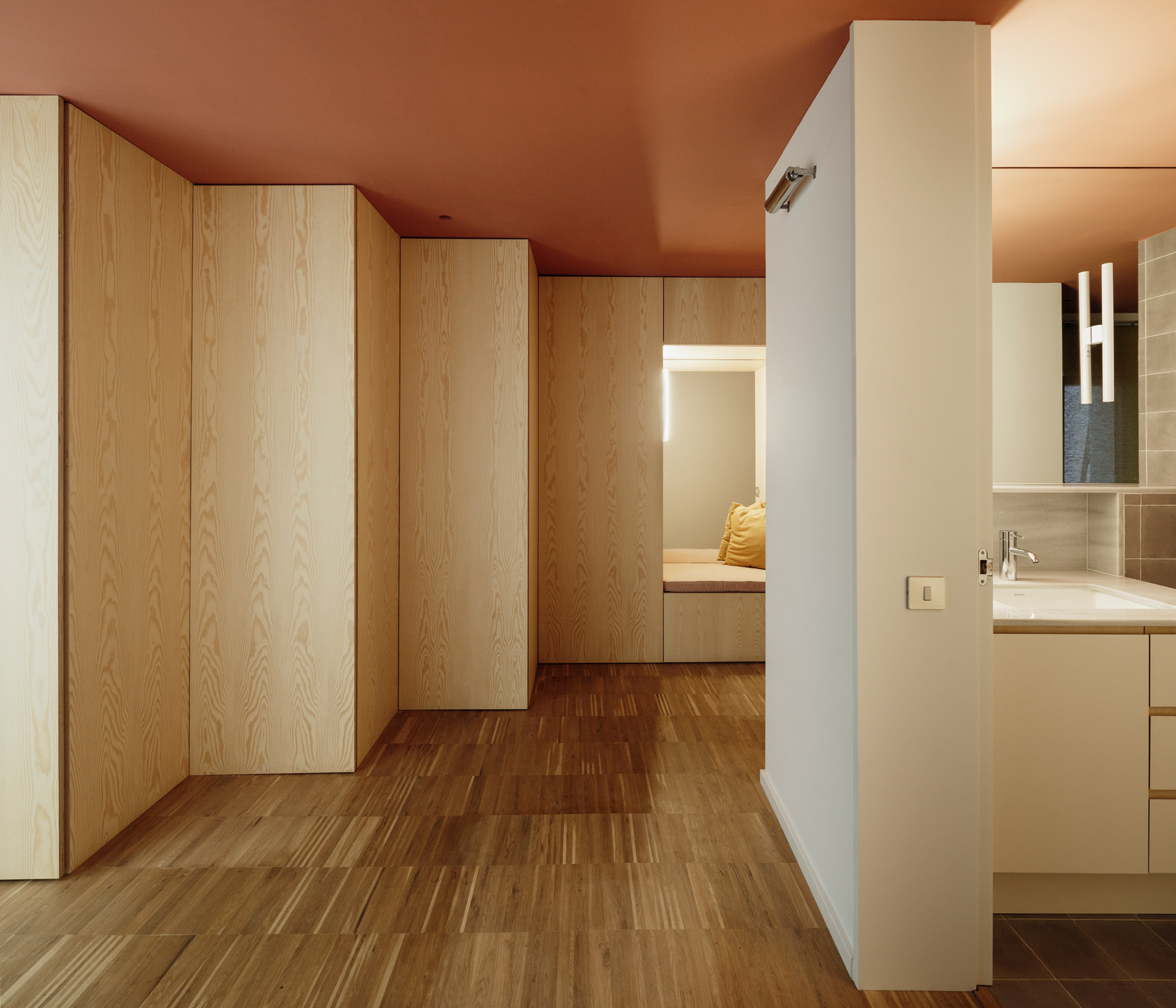
Marcel & Claudi
Loft Story: New Life in a Forgotten Basement
2018
A 100 sqm abandoned storage space in a basement converted into a loft and studio. Marcel and Claudi’s loft was designed around two courtyards: a large one with lots of light and a smaller one that ensures good natural cross ventilation throughout the space.
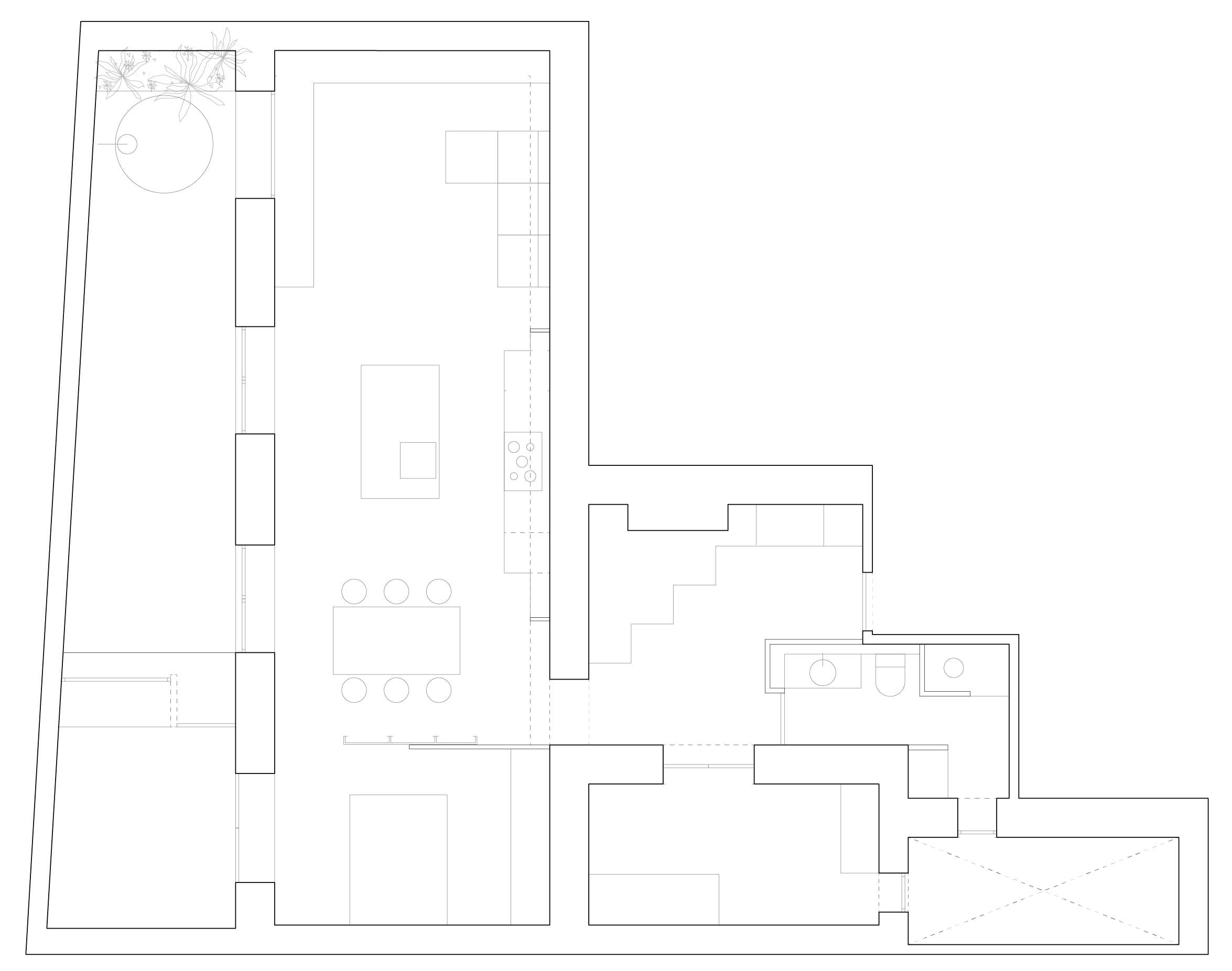
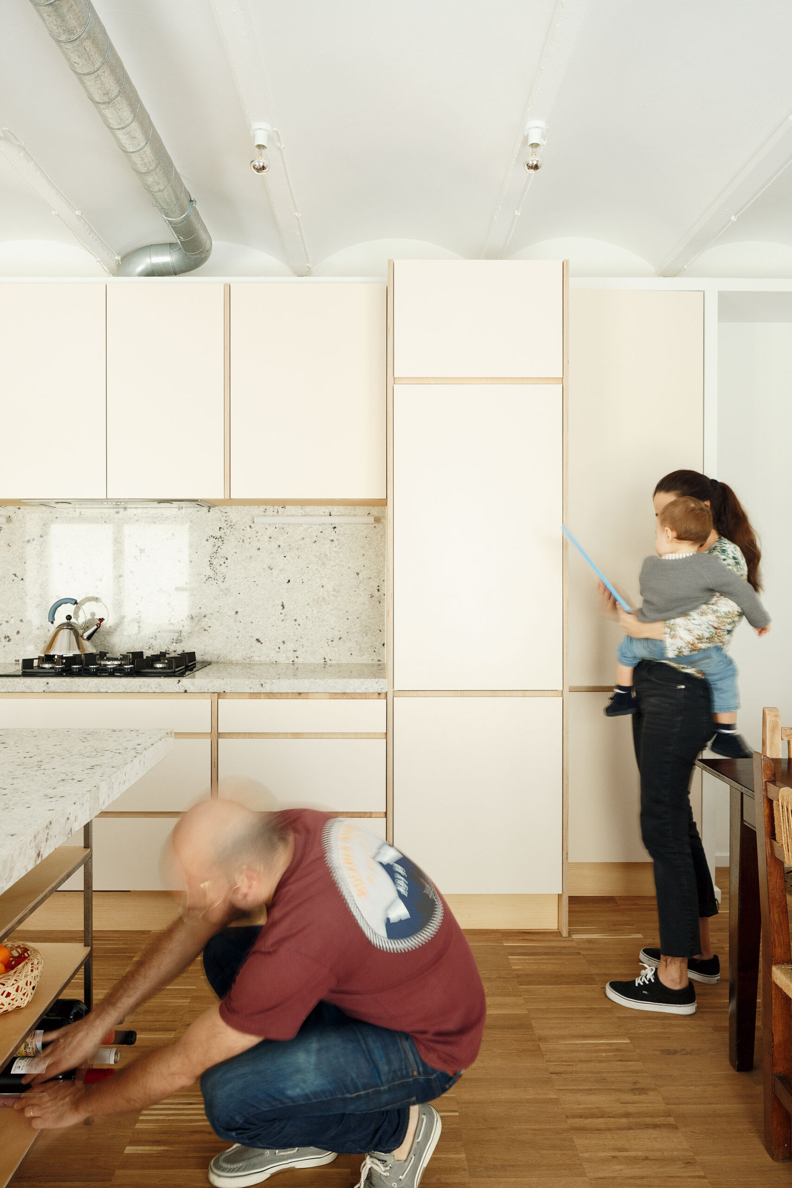
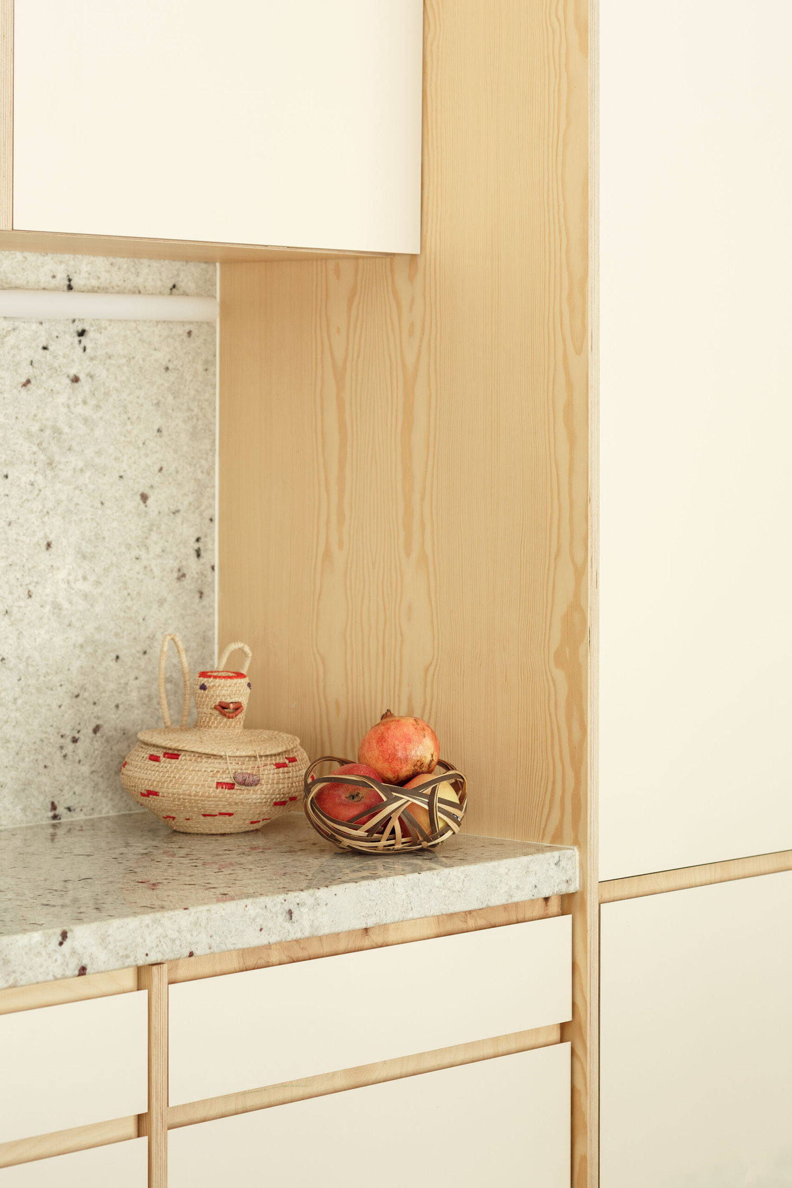
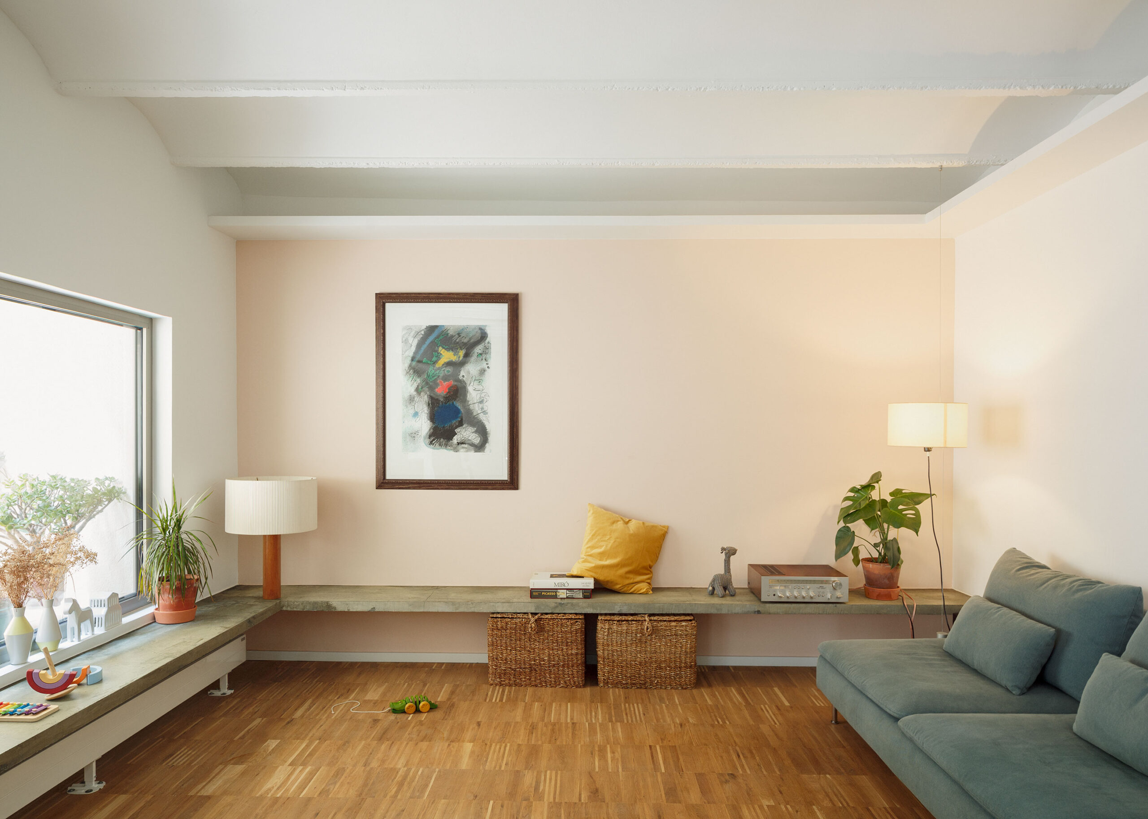
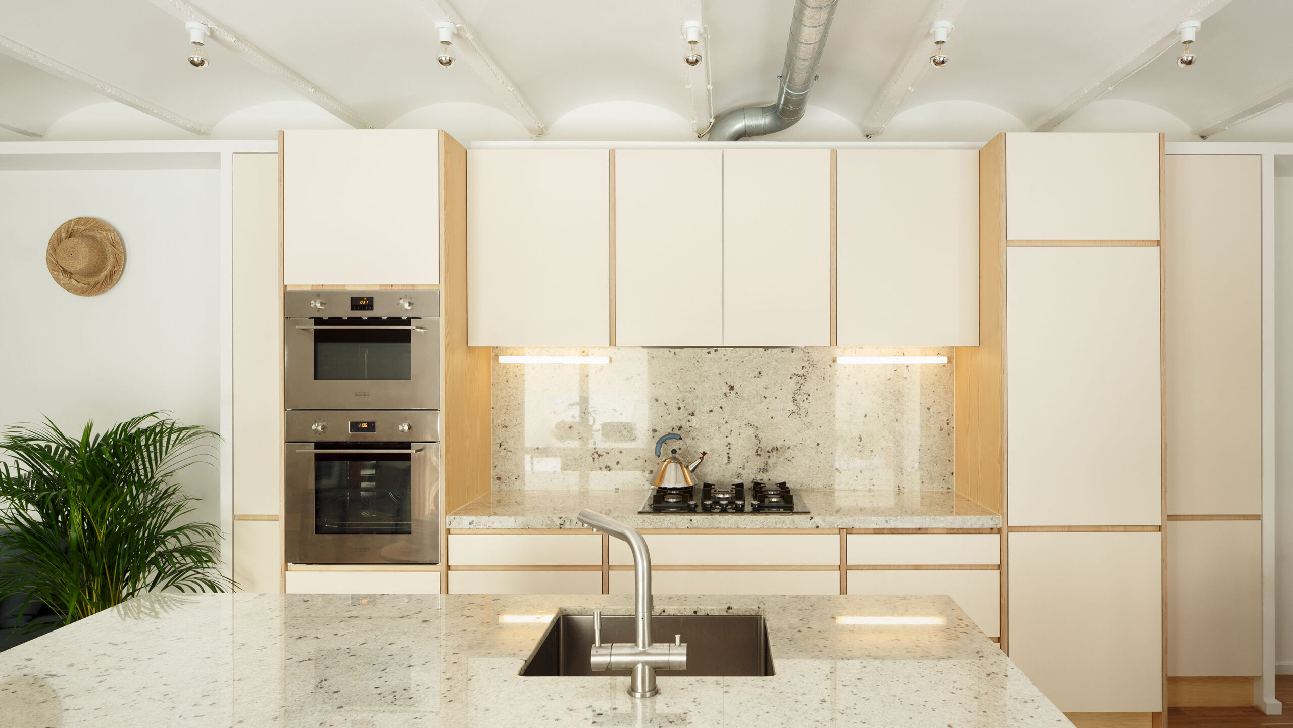
Parallel to the large 13.5 m x 4 m courtyard, we arranged the common areas of the house in an open-plan layout to make the most of the natural light. In the past, a shed occupied half of the patio, but to get more natural light around the dining area, we narrowed it down enough to accommodate the master bedroom, which is separated from the living areas through sliding doors. This room is also connected to a small nursery that opens to the patio.
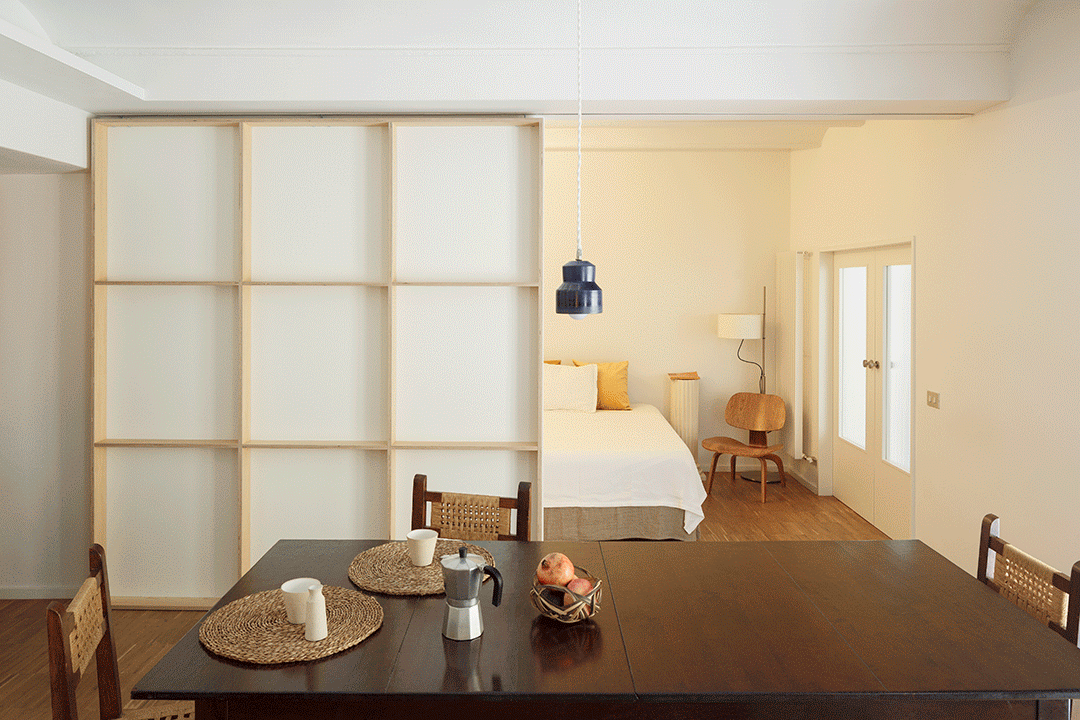
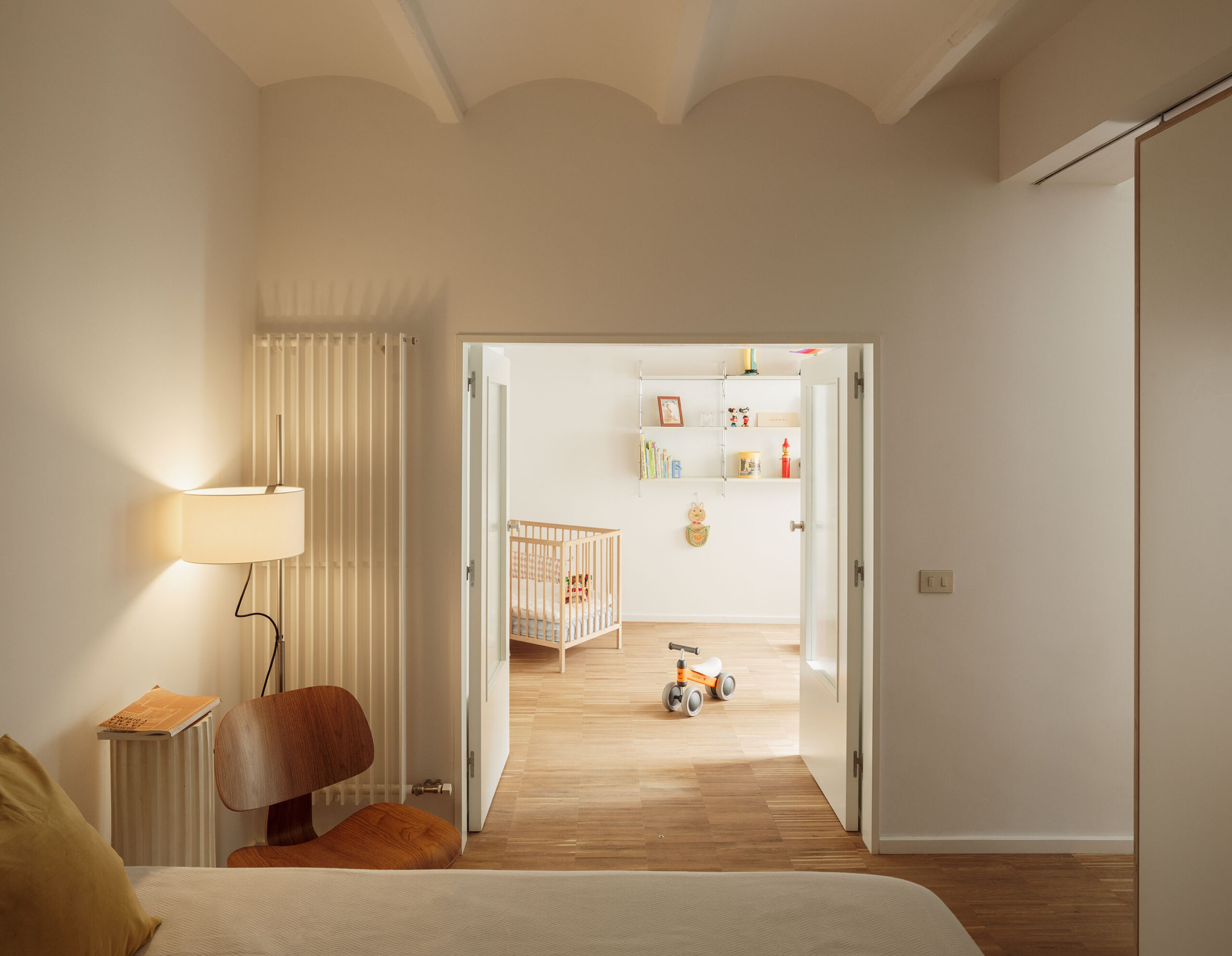
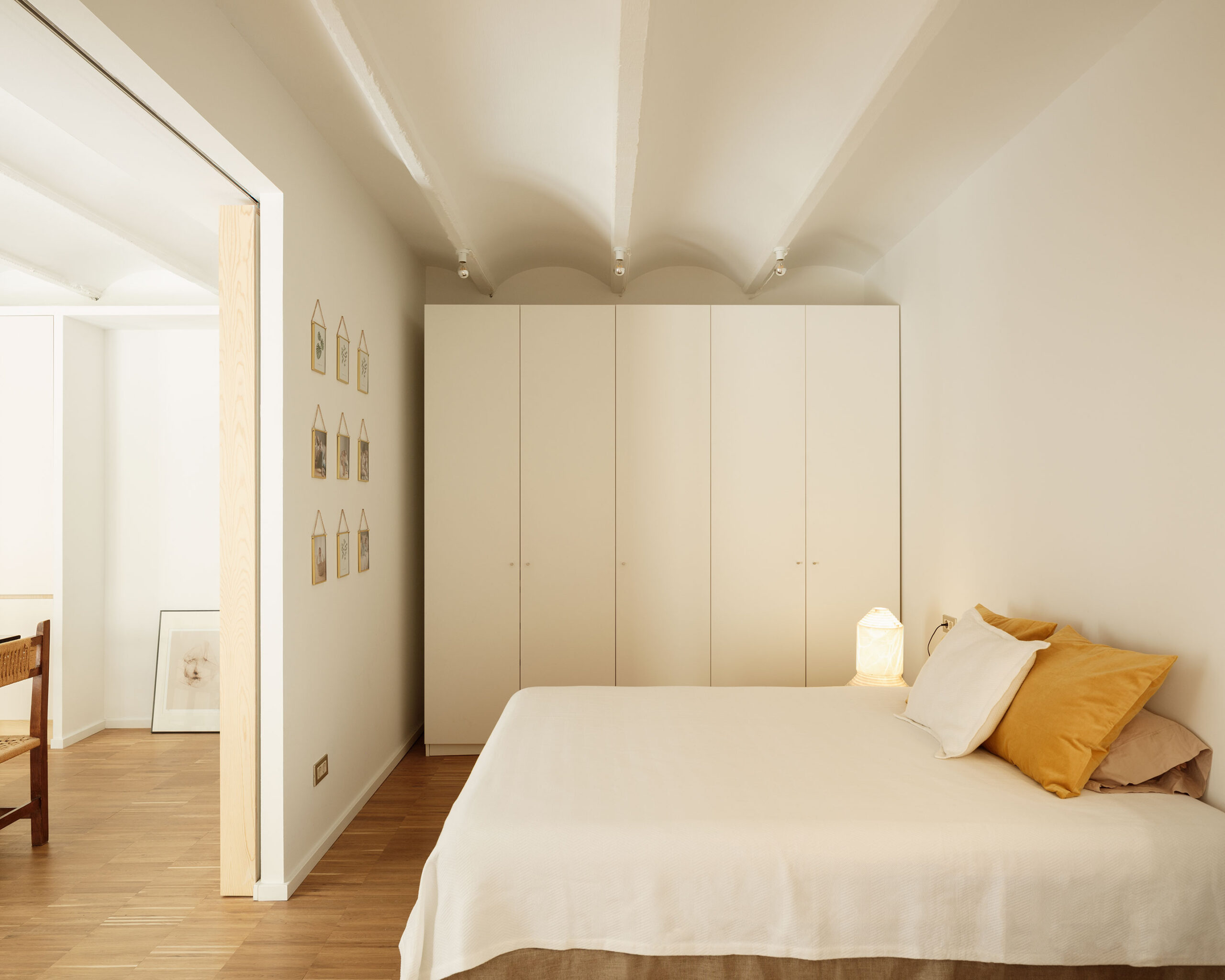

We organized the bathroom and study around the secondary courtyard next to the entrance. The most expressive intervention is at the entrance, where we designed a stair-like storage that takes advantage of the unusual existing corner.
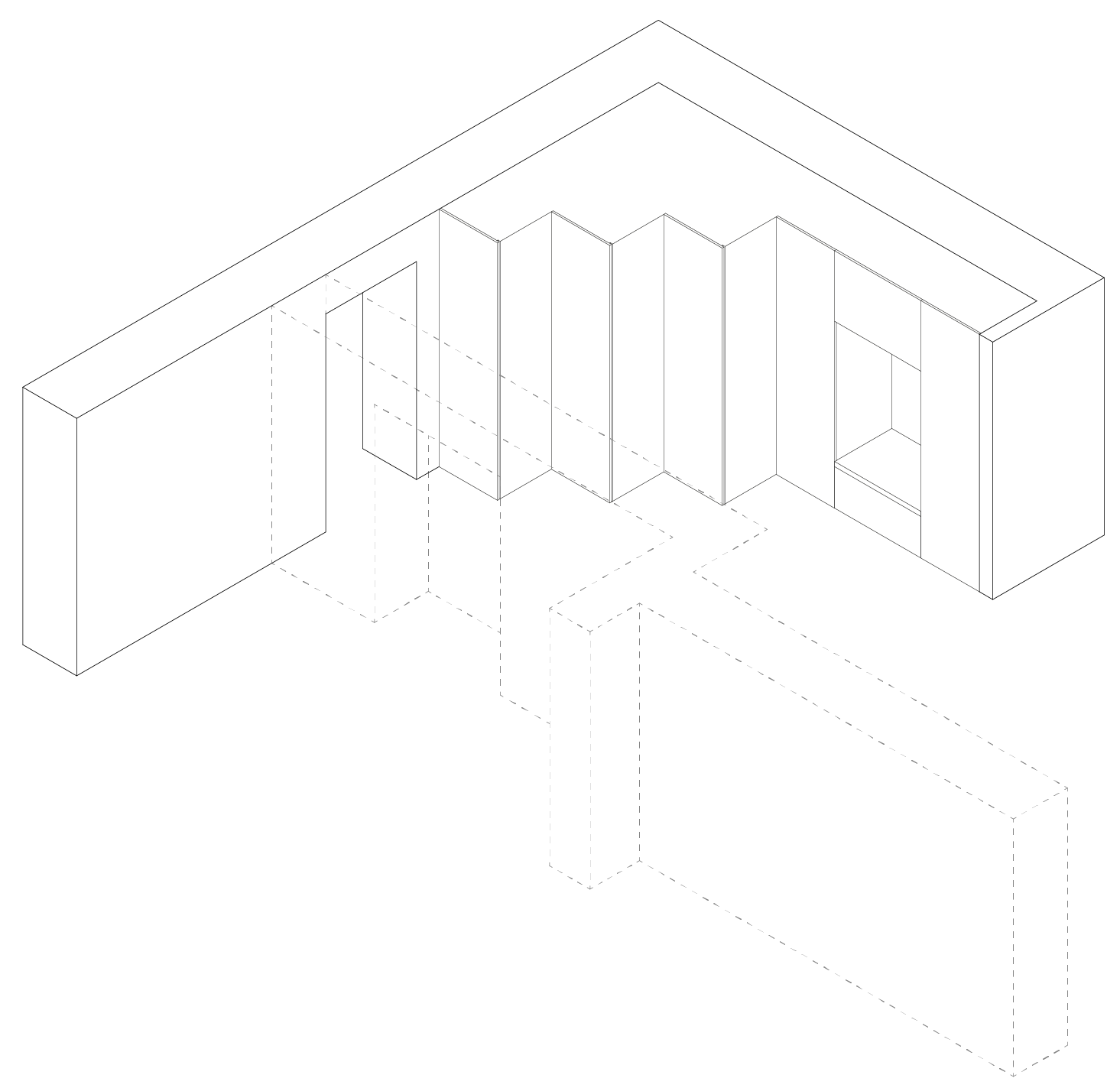
Location: Barcelona ES
Year: 2018
Category: Residential
Area: 105m2
Status: Complete
Photographer: Luis Díaz Díaz