Ripoll
Waiting on the Bench: A Sports Pavillion in a Football Field
2024
Winning proposal in collaboration with Sergi Serrat to build the new changing rooms and a multi-purpose hall for a sports centre in Ripoll, a small town in Catalunya surrounded by mountains. The complex already had a distinctive character shaped by the buildings around the football pitch, such as the bleachers, the bar and two other structures. Our intention was not to create an element that departed from this existing configuration but to incorporate a new neighbour that felt part of the whole.
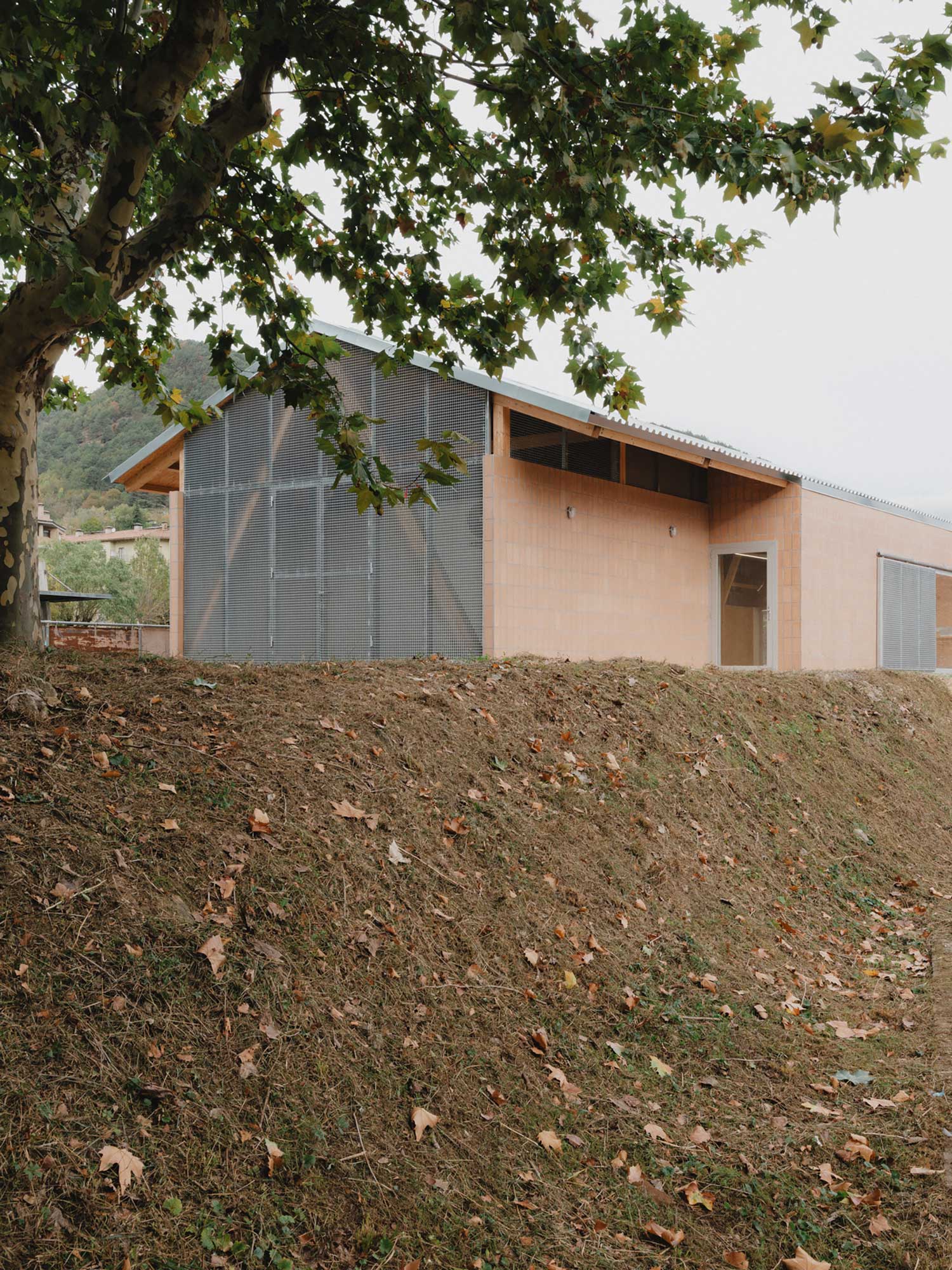
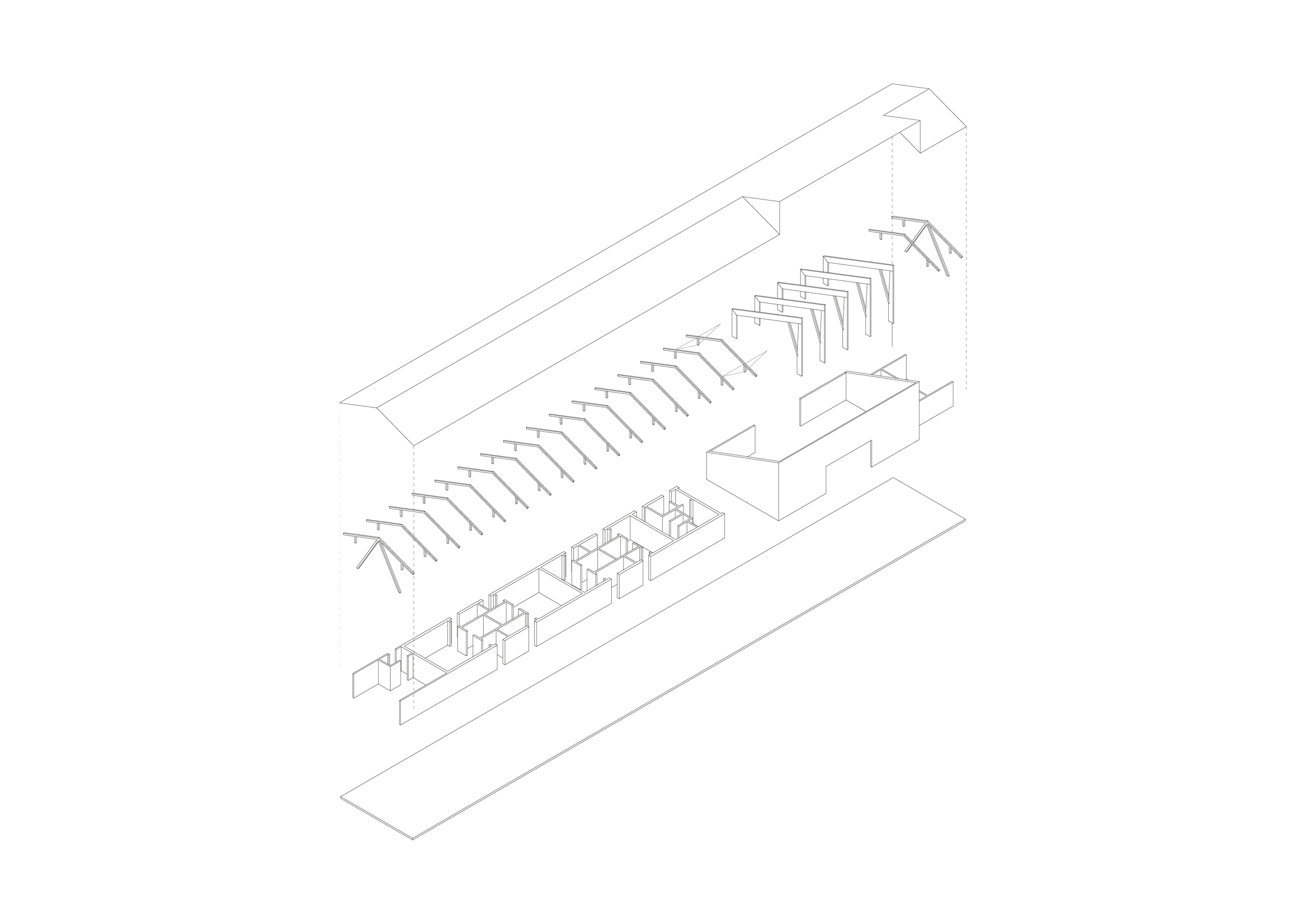
Exploded Isometric View
Following the horizontal proportion of the low brick building on the other side of the court, we designed a long floor plan divided into two volumes. The gable roof accommodates the lockers and trainer’s rooms, with entrances on both sides. This roof then grows in height, transitioning to a single slope to achieve a larger space containing the multi-purpose room. The double exterior corridors allow perimeter circulation under an eave.

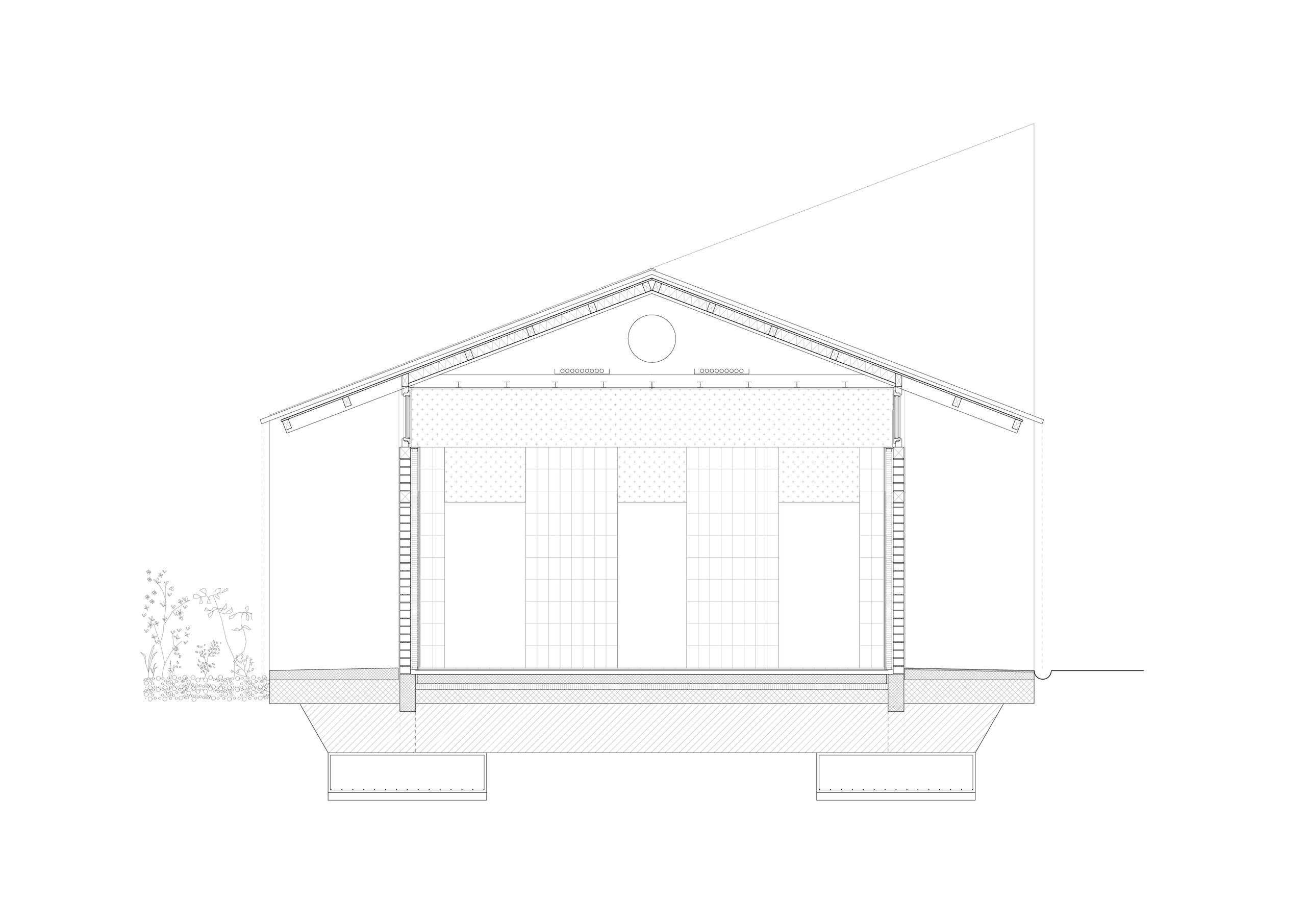
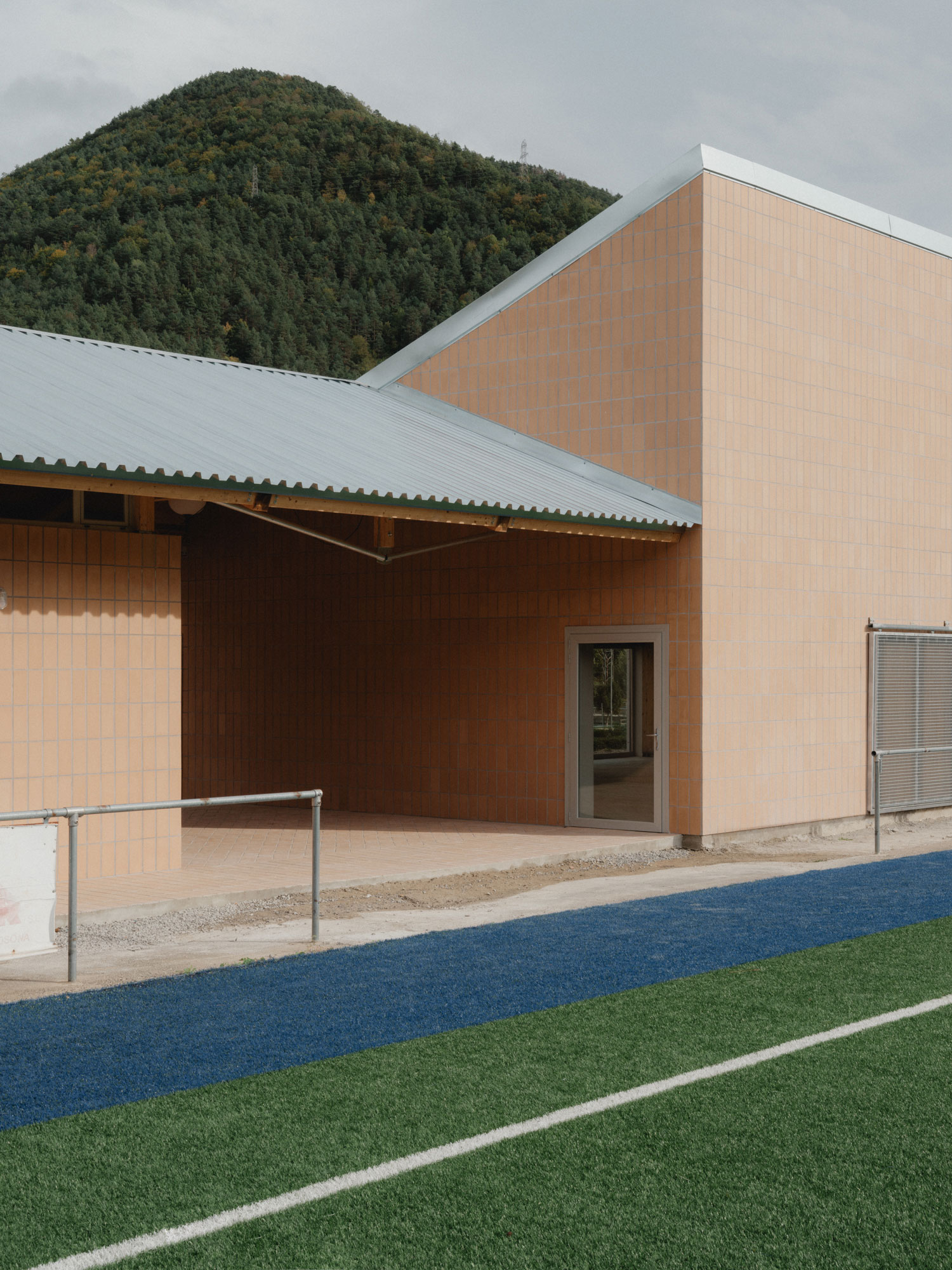
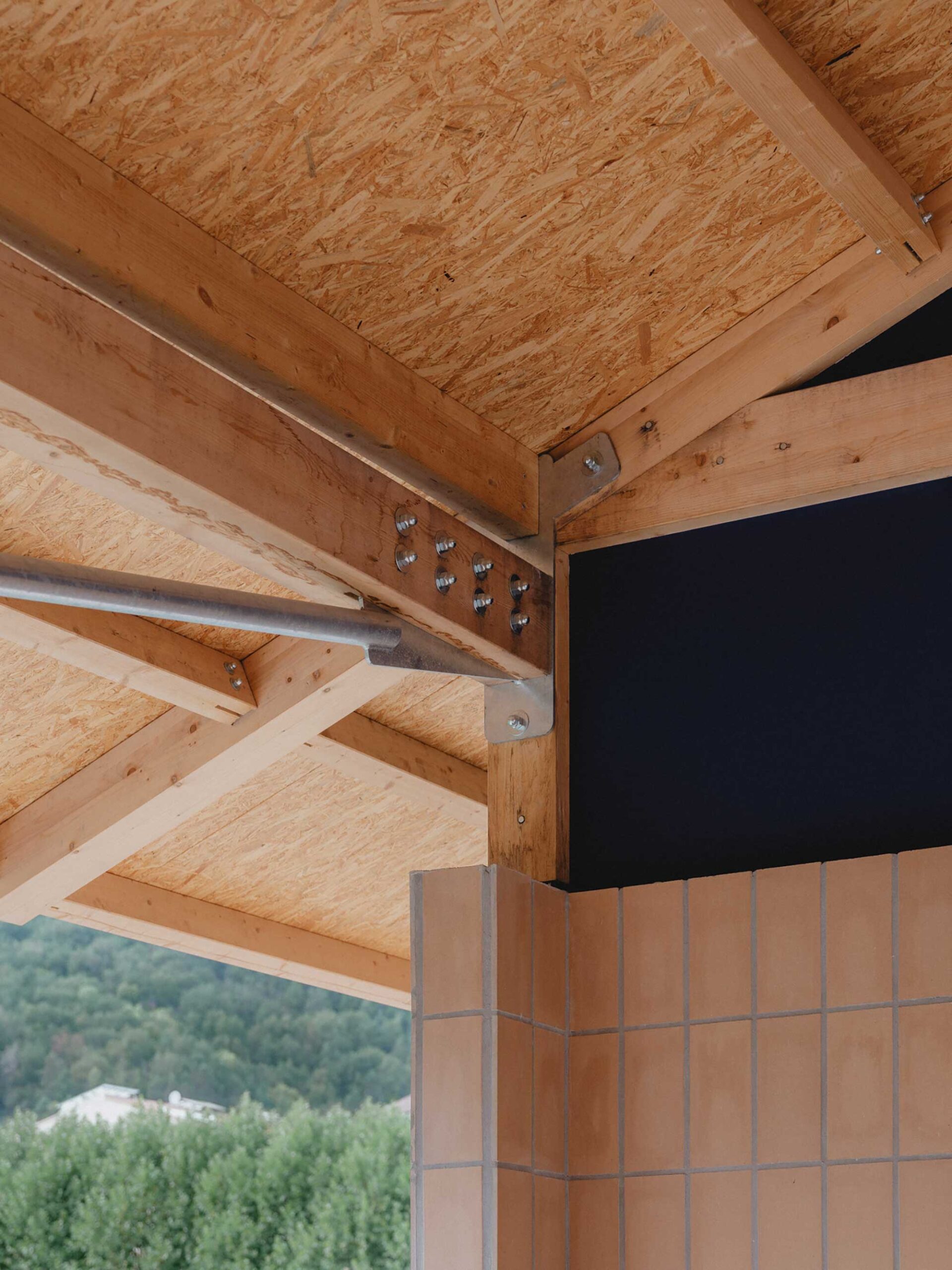
The roof of the changing rooms rests on a modular system of timber trusses supported by brick walls. In the multipurpose hall, we mitigated wind loads by incorporating steel tensors on a portal frame system, reducing the columns’ sections to lower construction costs. The semi-covered area between the changing rooms and the multi-purpose hall serves as a shaded access point to the football field.
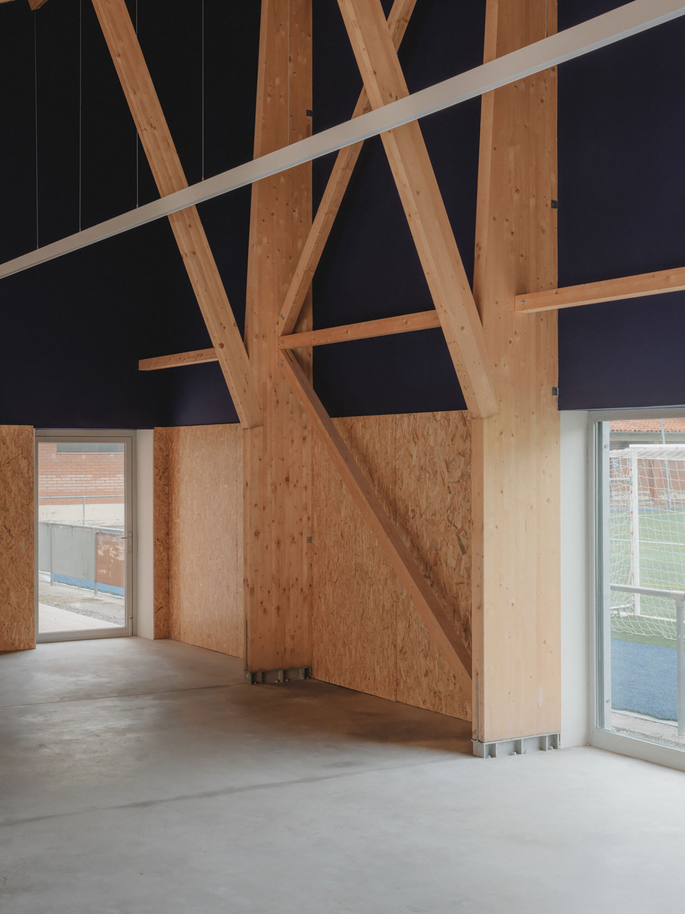
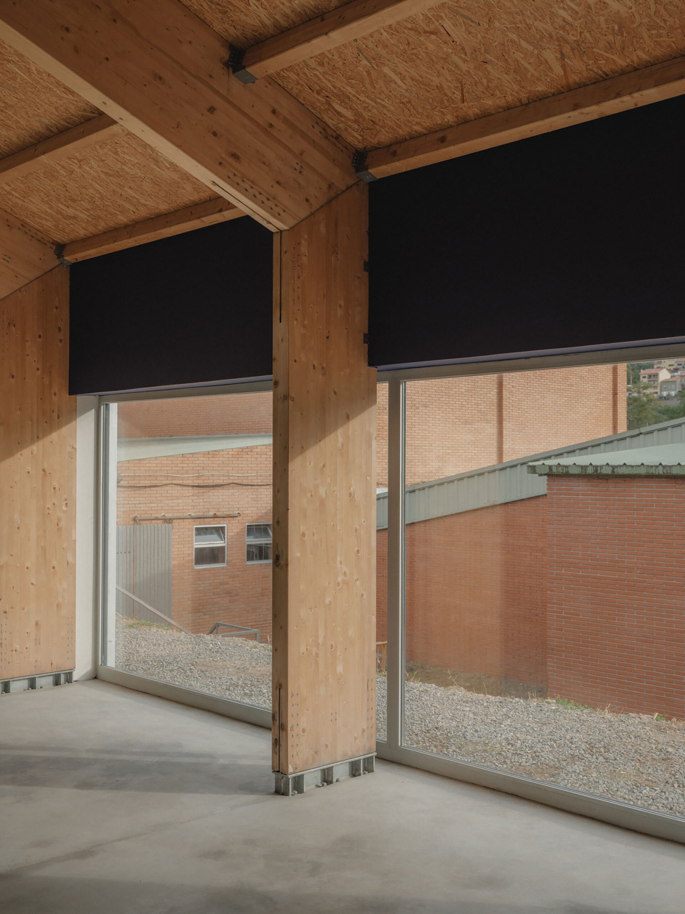
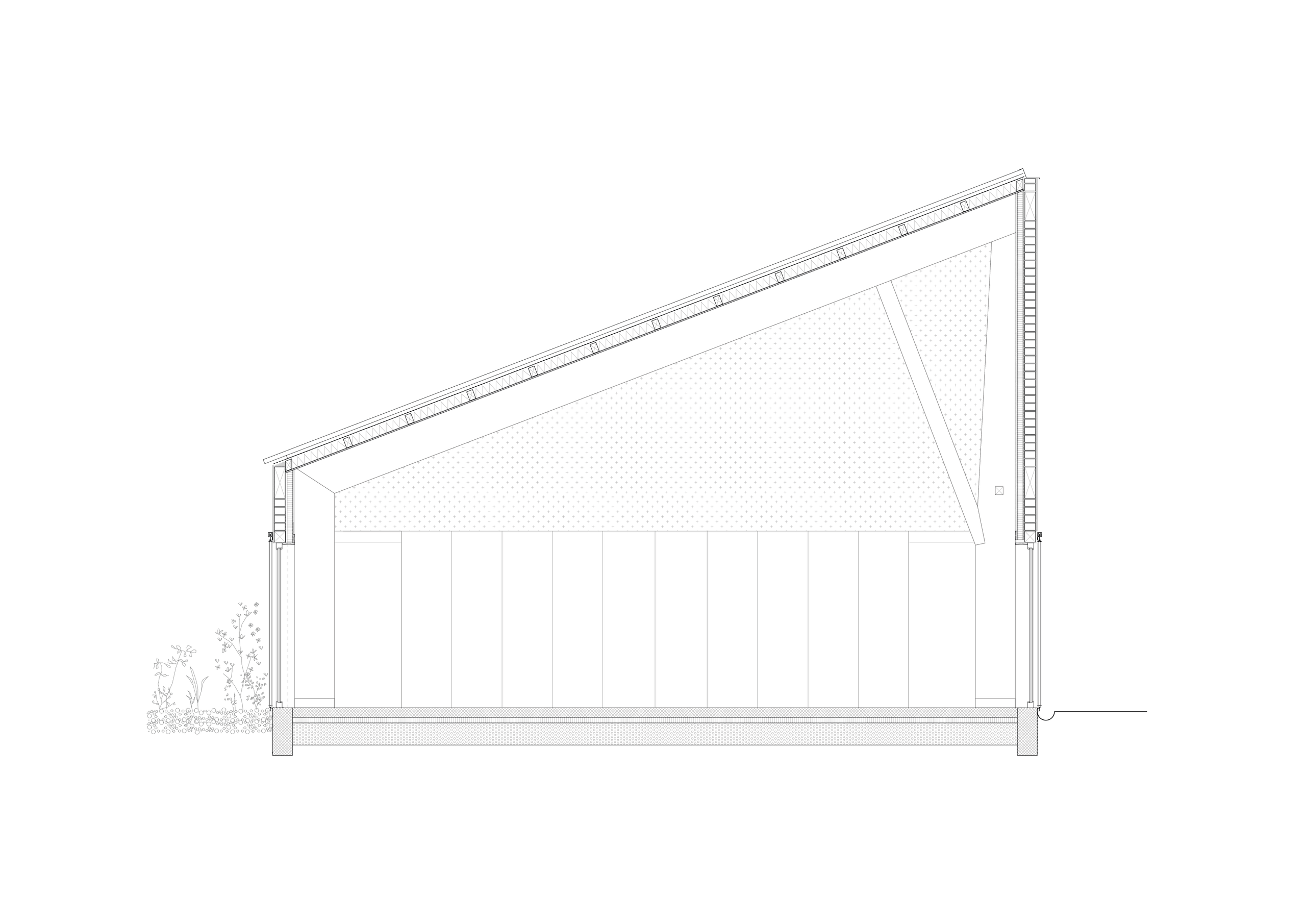
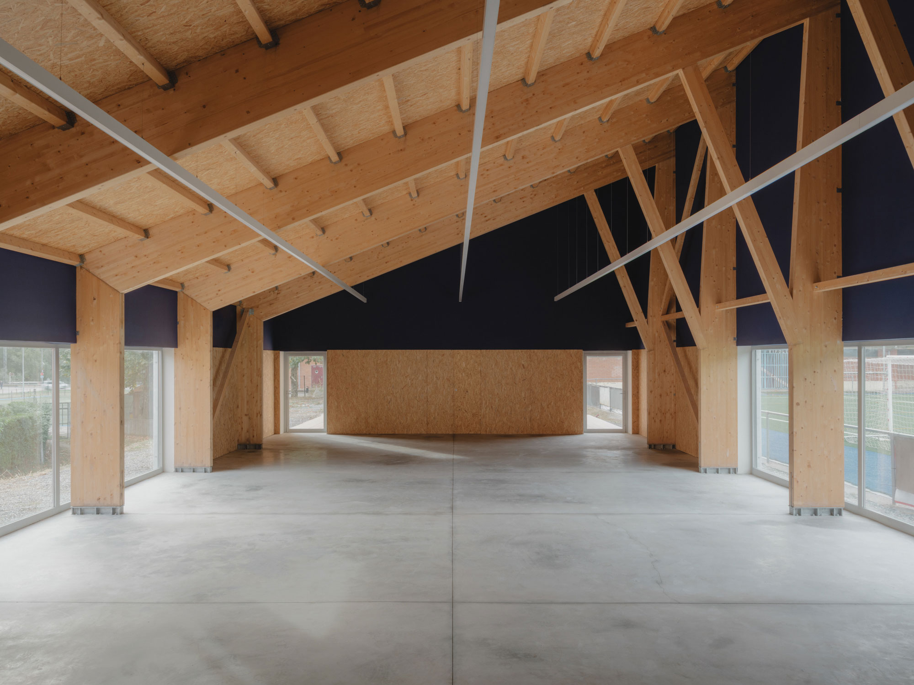
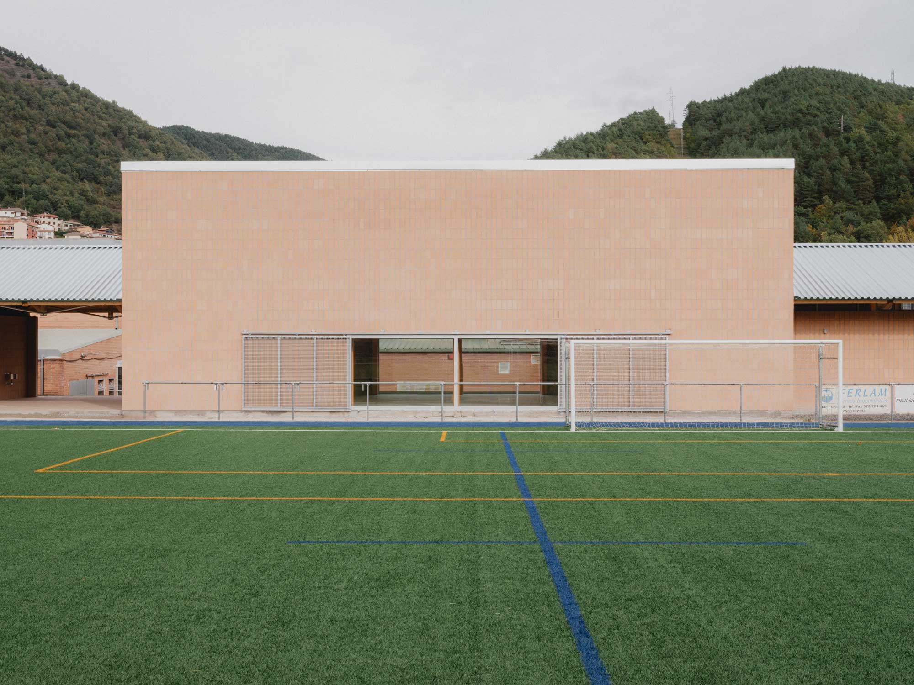
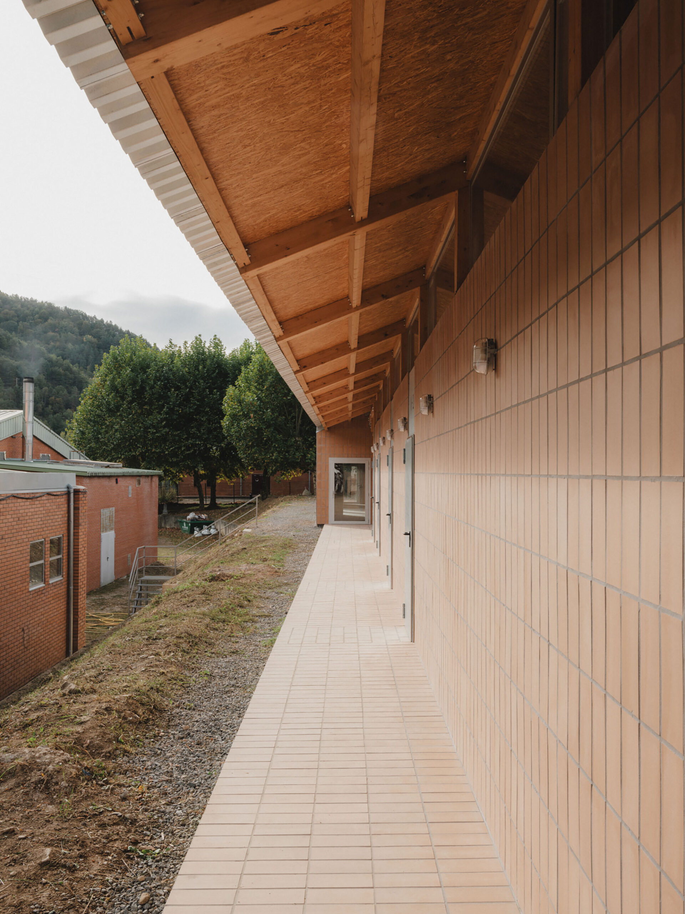
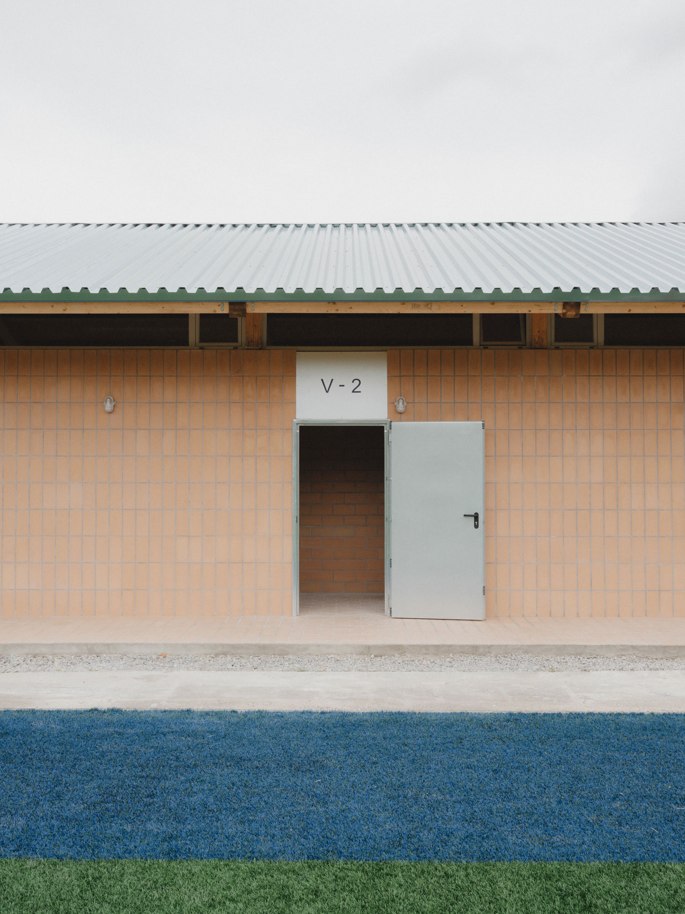
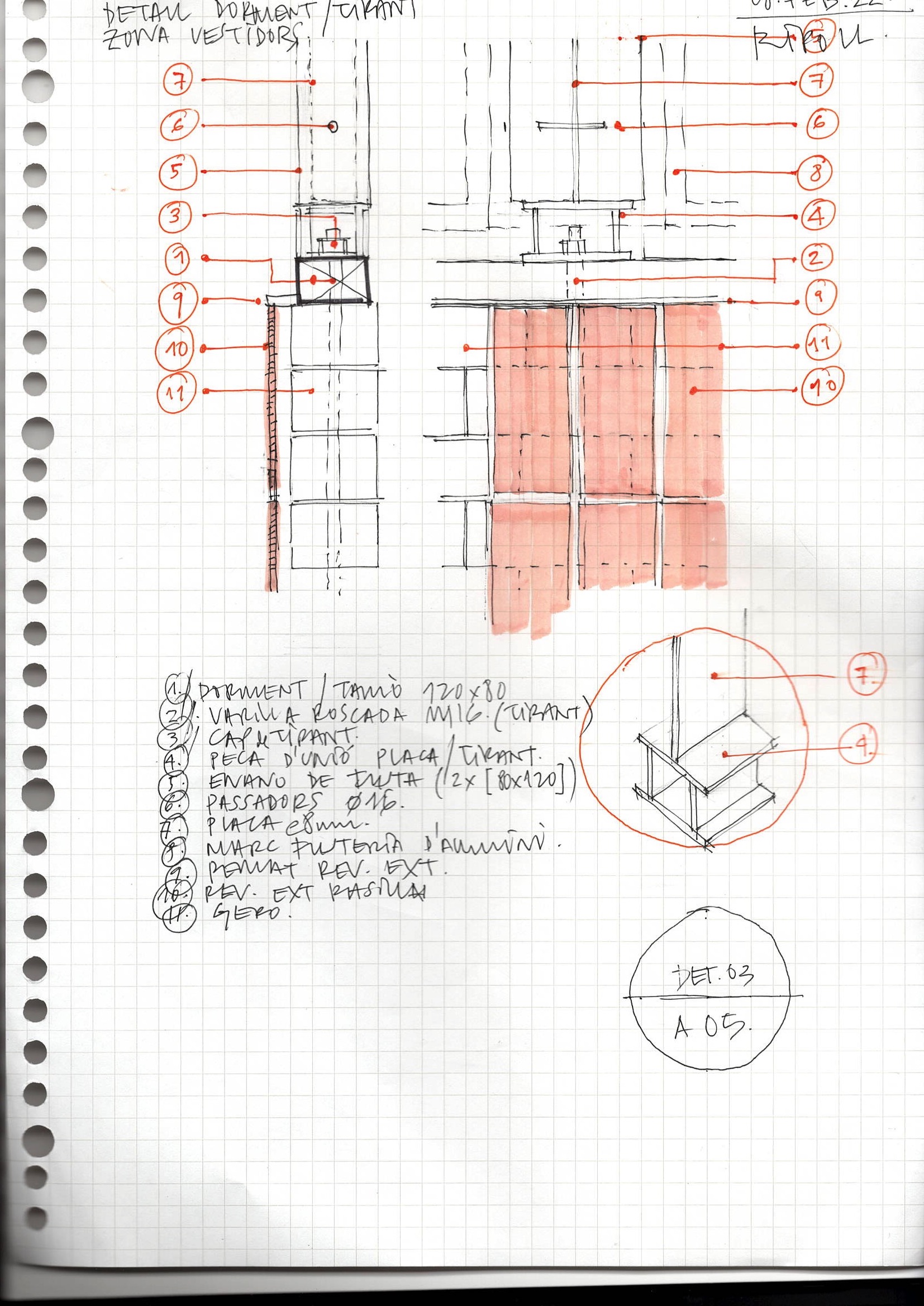
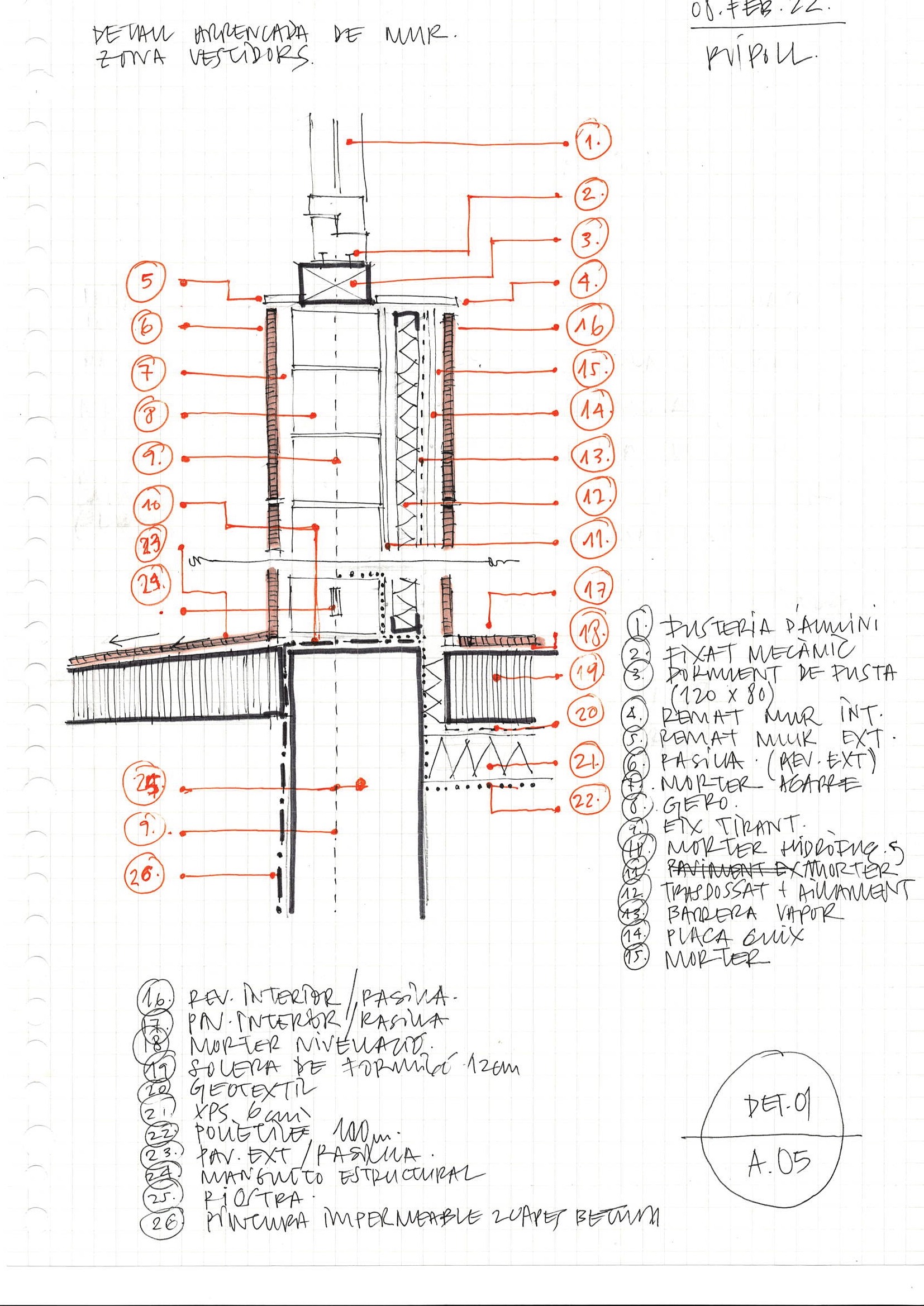
Facade Details
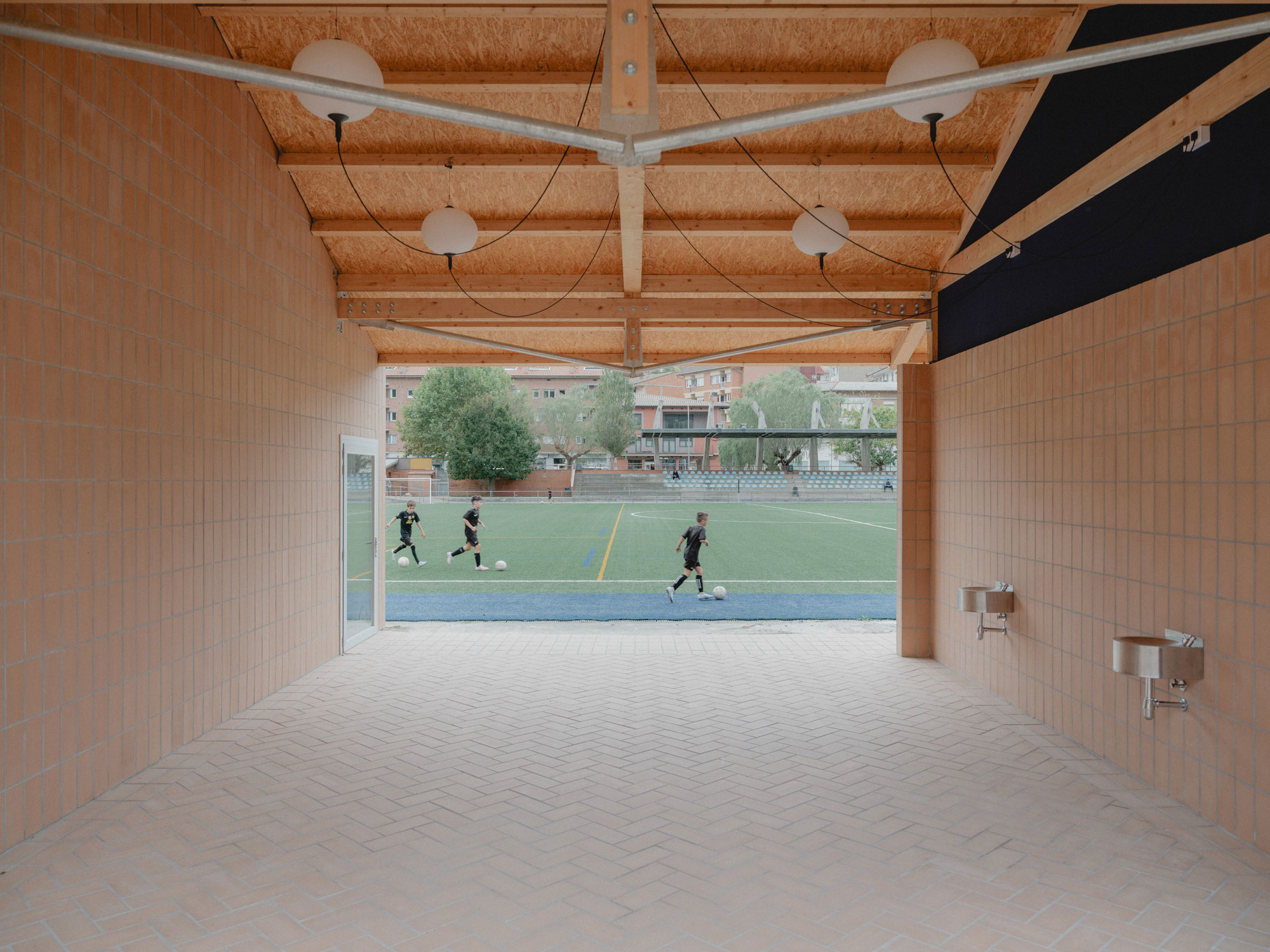
With Sergi Serrat
Location: Ripoll ES
Year: 2020-2024
Category: Public
Area: 710m2
Status: Complete
Collaborators: Francesc Xairò (Technical Architect), M7E Enginyers (MEP Engineer), Xavi Aguado (Structural Engineer), Construccions 360 (Contractor)
Photography: Pol Masip